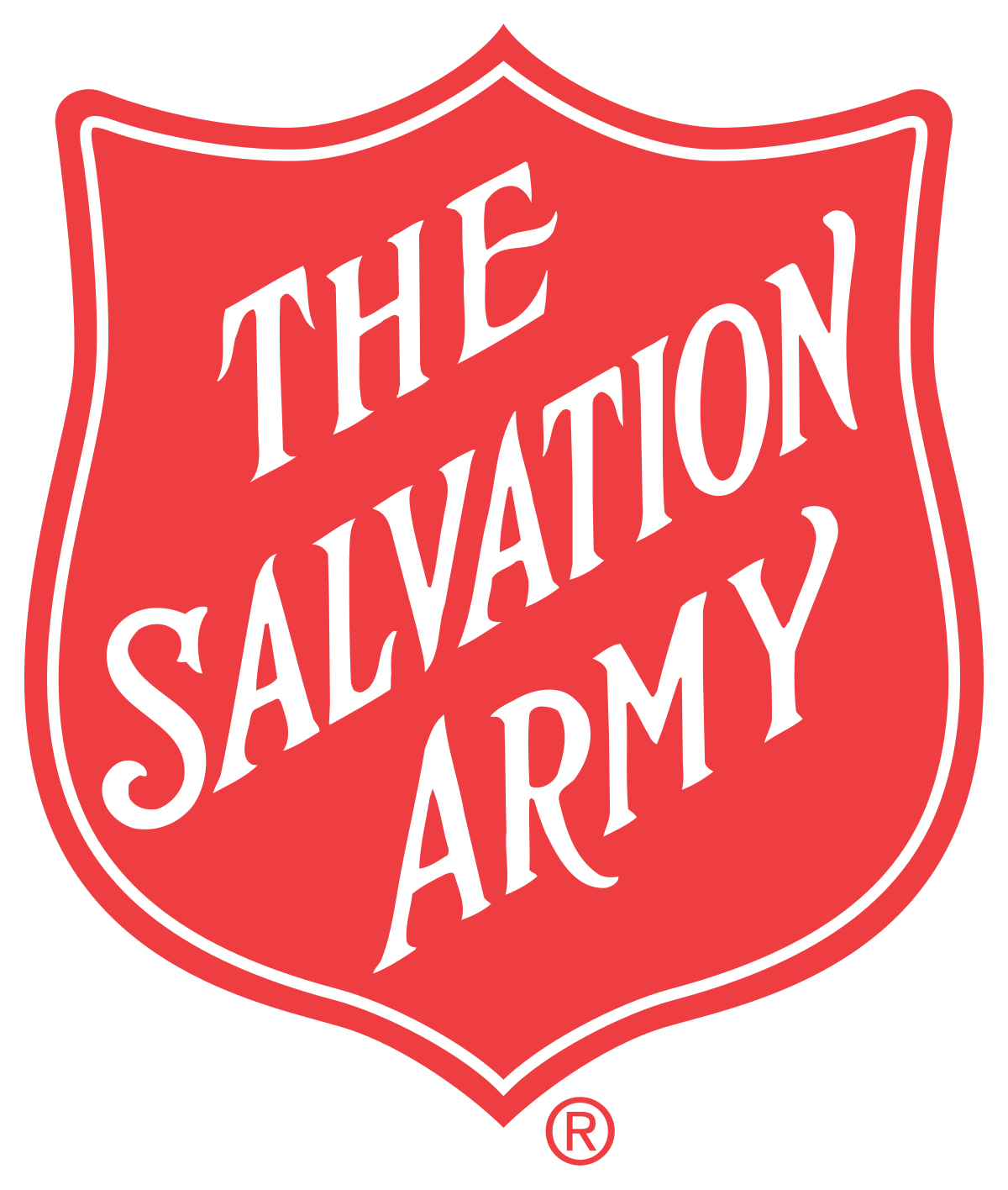


26 Crystal Green Drive Okotoks, AB T1S 2N7
A2227888
6,201 SQFT
Single-Family Home
2012
1 and Half Storey
Views
Foothills County
Listed By
PILLAR 9 - IDX
Last checked Jun 7 2025 at 6:43 PM EDT
- Full Bathrooms: 2
- Central Vacuum
- Closet Organizers
- Double Vanity
- Granite Counters
- High Ceilings
- Kitchen Island
- Pantry
- Soaking Tub
- Vaulted Ceiling(s)
- Walk-In Closet(s)
- Appliances : Dishwasher
- Appliances : Dryer
- Appliances : Gas Stove
- Appliances : Microwave Hood Fan
- Appliances : Refrigerator
- Appliances : Washer
- Appliances : Window Coverings
- Laundry/Utility Room : Main Level
- Crystal Green
- Back Yard
- Backs on to Park/Green Space
- Front Yard
- Landscaped
- Lawn
- Level
- No Neighbours Behind
- On Golf Course
- Reverse Pie Shaped Lot
- Secluded
- See Remarks
- Views
- Fireplace: Total Fireplace(s) : 1 Gas
- Fireplace: Living Room
- Fireplace: Mantle
- Fireplace: Stone
- Foundation: Poured Concrete
- Natural Gas
- None
- Full
- Unfinished
- Carpet
- Hardwood
- Tile
- Roof: Asphalt Shingle
- Double Garage Attached
- Parking Space(s) : 5
- Oversized
- 2
- 1,869 sqft
Data is supplied by Pillar 9™ MLS® System. Pillar 9™ is the owner of the copyright in its MLS® System. Data is deemed reliable but is not guaranteed accurate by Pillar 9™. The trademarks MLS®, Multiple Listing Service® and the associated logos are owned by The Canadian Real Estate Association (CREA) and identify the quality of services provided by real estate professionals who are members of CREA. Used under license.




Description