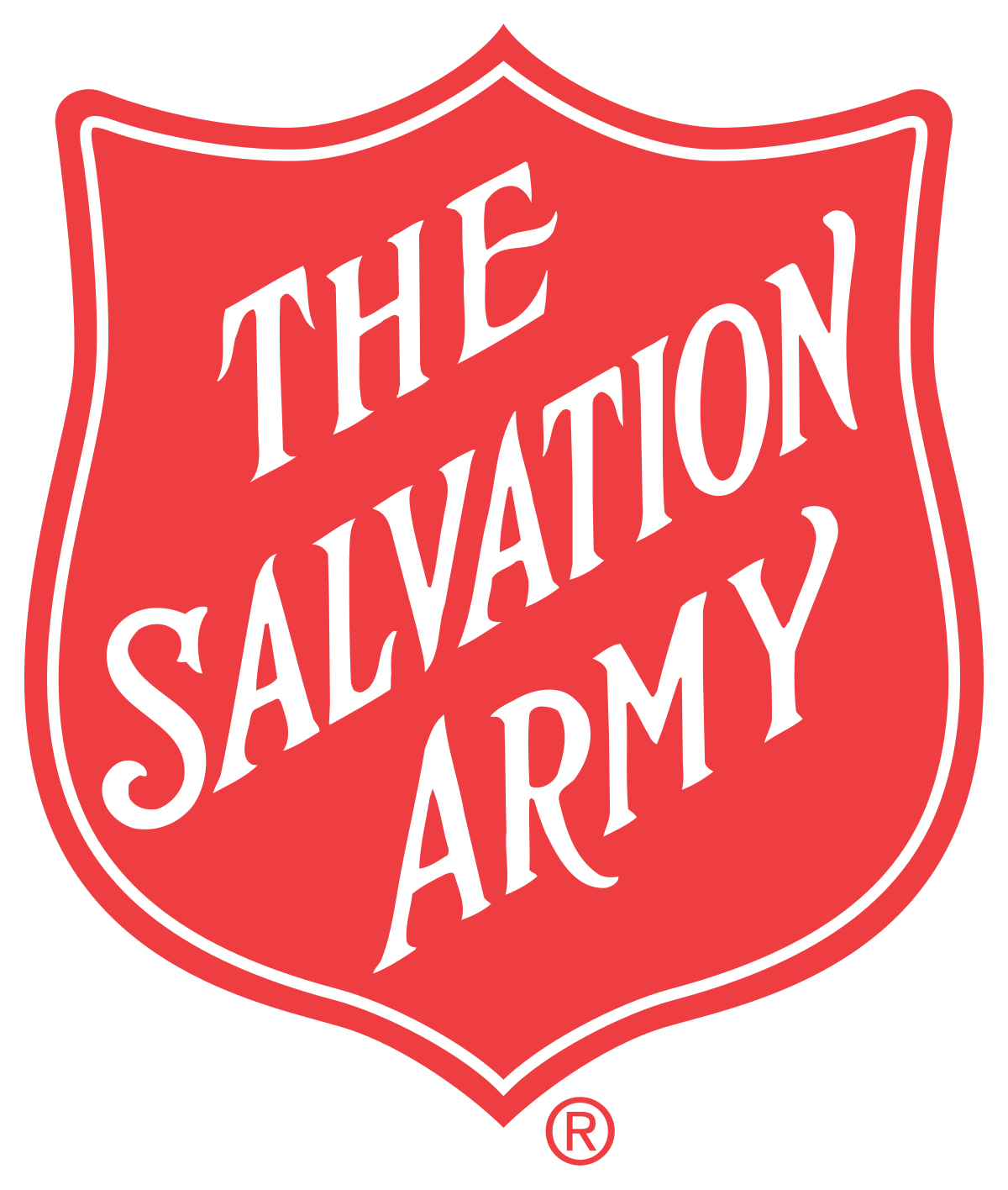


612 Montgomery Close SE High River, AB T1B 0B7
A2217649
4,585 SQFT
Single-Family Home
2011
3 Level Split
Foothills County
Listed By
PILLAR 9 - IDX
Last checked Jun 6 2025 at 8:51 PM EDT
- Full Bathrooms: 3
- Ceiling Fan(s)
- Closet Organizers
- High Ceilings
- Open Floorplan
- Pantry
- Vinyl Windows
- Appliances : Central Air Conditioner
- Appliances : Dishwasher
- Appliances : Electric Stove
- Appliances : Garage Control(s)
- Appliances : Range Hood
- Appliances : Refrigerator
- Appliances : Washer/Dryer
- Appliances : Water Conditioner
- Appliances : Window Coverings
- Laundry/Utility Room : In Basement
- Montrose
- Cul-De-Sac
- Gazebo
- Fireplace: Total Fireplace(s) : 1 Gas
- Foundation: Poured Concrete
- Natural Gas
- Central Air
- Finished
- Full
- Ceramic Tile
- Hardwood
- Laminate
- Roof: Asphalt Shingle
- Double Garage Attached
- Parking Space(s) : 4
- 1,720 sqft
Data is supplied by Pillar 9™ MLS® System. Pillar 9™ is the owner of the copyright in its MLS® System. Data is deemed reliable but is not guaranteed accurate by Pillar 9™. The trademarks MLS®, Multiple Listing Service® and the associated logos are owned by The Canadian Real Estate Association (CREA) and identify the quality of services provided by real estate professionals who are members of CREA. Used under license.




Description