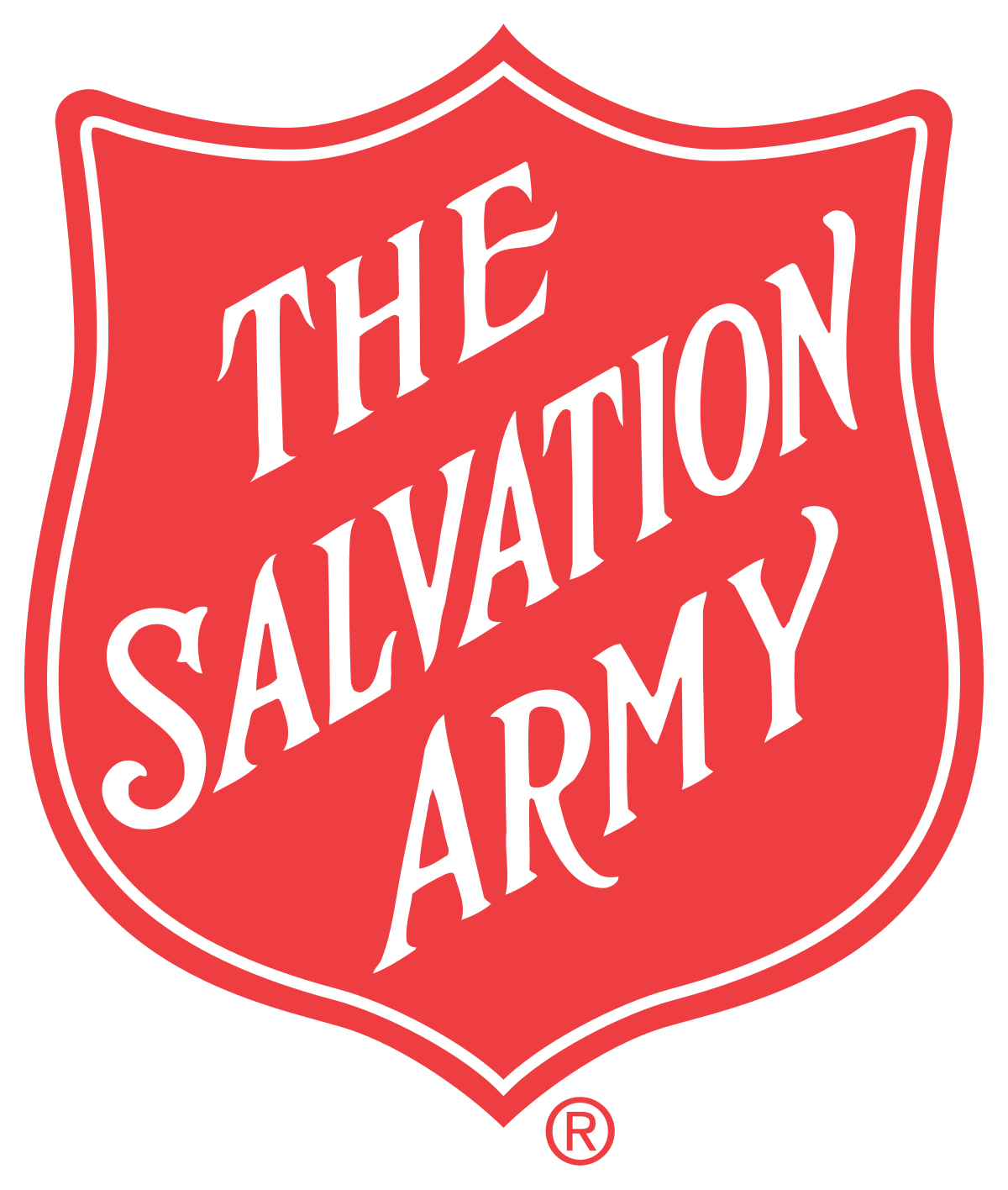


37 Sunrise Loop SE High River, AB T1V 2B2
Description
A2222493
3,326 SQFT
Single-Family Home
2006
2 Storey, Attached-Side by Side
Foothills County
Listed By
PILLAR 9 - IDX
Last checked Jun 6 2025 at 9:26 PM EDT
- Full Bathroom: 1
- Half Bathroom: 1
- Open Floorplan
- Wood Counters
- Appliances : Dishwasher
- Appliances : Electric Stove
- Appliances : Range Hood
- Appliances : Refrigerator
- Appliances : Washer/Dryer
- Laundry/Utility Room : In Basement
- Sunrise Meadows
- Back Lane
- Fireplace: Total Fireplace(s) : 0
- Foundation: Poured Concrete
- Natural Gas
- None
- Full
- Unfinished
- Carpet
- Vinyl Plank
- Roof: Asphalt Shingle
- Parking Space(s) : 2
- Parking Pad
- 2
- 1,239 sqft
Listing Price History
Data is supplied by Pillar 9™ MLS® System. Pillar 9™ is the owner of the copyright in its MLS® System. Data is deemed reliable but is not guaranteed accurate by Pillar 9™. The trademarks MLS®, Multiple Listing Service® and the associated logos are owned by The Canadian Real Estate Association (CREA) and identify the quality of services provided by real estate professionals who are members of CREA. Used under license.




Welcome to this beautifully updated 3-bedroom half duplex on a quiet cul-de-sac in the desirable community of Sunrise Meadows. Perfectly located near schools, shopping, parks, and walking paths, this home offers exceptional value with no condo fees and a spacious backyard that’s hard to beat!
Step inside to discover a bright and modern interior featuring brand new flooring and trim throughout, setting the tone for a fresh and inviting space. The completely renovated kitchen is a showstopper, boasting new cupboards, sleek countertops, and stainless steel appliances—ideal for cooking and entertaining.
The home includes three generous bedrooms, perfect for families, guests, or a home office. The large backyard offers plenty of room for outdoor fun, gardening, or even future development like a garage or deck. Additional highlights include, prime cul-de-sac location for extra privacy and minimal traffic, walking distance to schools and shopping and all major updates already done - it is move-in ready!
Whether you're a first-time buyer, investor, or looking to downsize, this home combines style, convenience, and value in one unbeatable package.