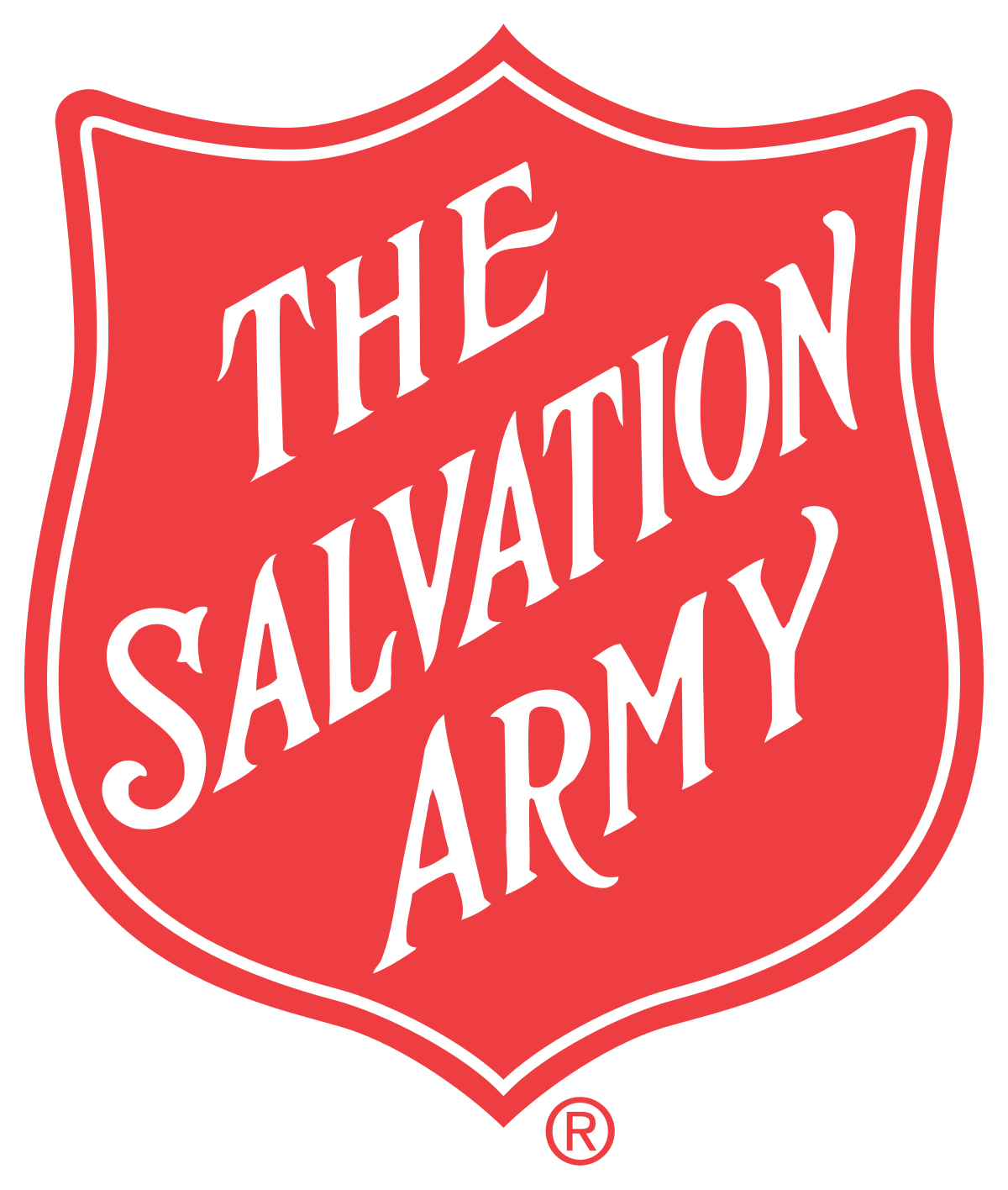


338102 272 Street E Rural Foothills County, AB T0L 0J0
A2239297
10.58 acres
Single-Family Home
1952
Acreage With Residence, Bungalow
Views
Foothills County
Listed By
PILLAR 9 - IDX
Dernière vérification Juil 16 2025 à 2:16 PM EDT
- Salles de bains: 2
- Separate Entrance
- Appliances : Dishwasher
- Appliances : Dryer
- Appliances : Freezer
- Appliances : Microwave Hood Fan
- Appliances : Range
- Appliances : Refrigerator
- Appliances : Washer
- Appliances : Water Conditioner
- Appliances : Window Coverings
- Laundry/Utility Room : In Basement
- None
- Front Yard
- Fruit Trees/Shrub(s)
- Garden
- Landscaped
- Many Trees
- No Neighbours Behind
- Pasture
- Treed
- Views
- Cheminée: Total Fireplace(s) : 1 Gas
- Foundation: Wood
- Natural Gas
- None
- Finished
- Full
- Carpet
- Vinyl Plank
- Toit: Asphalt Shingle
- Sewer: Septic Field, Septic Tank
- Parking Space(s) : 20
- Quad or More Detached
- 1
- 999 pi. ca.
Data is supplied by Pillar 9™ MLS® System. Pillar 9™ is the owner of the copyright in its MLS® System. Data is deemed reliable but is not guaranteed accurate by Pillar 9™. The trademarks MLS®, Multiple Listing Service® and the associated logos are owned by The Canadian Real Estate Association (CREA) and identify the quality of services provided by real estate professionals who are members of CREA. Used under license.




Description