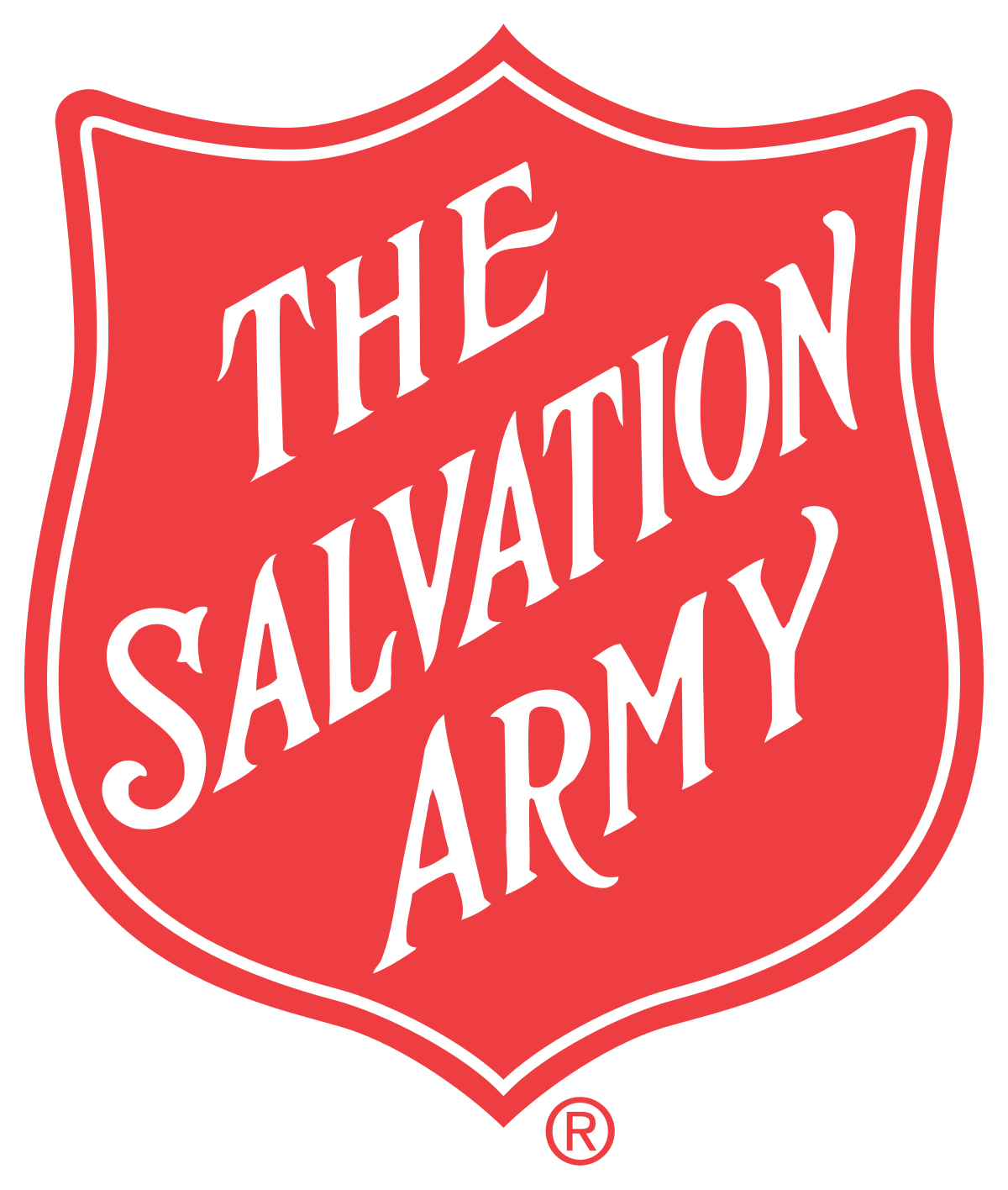


204 Westland Street Okotoks, AB T1S 2L3
Description
A2206640
4,839 PI. CA.
Single-Family Home
2008
2 Storey
Foothills County
Listed By
Brandan Lester, CENTURY 21 Foothills Real Estate
PILLAR 9 - IDX
Dernière vérification Apr 3 2025 à 9:08 PM EDT
- Salles de bains: 2
- Salle d’eau: 1
- Laundry/Utility Room : Main Level
- Appliances : Window Coverings
- Appliances : Washer
- Appliances : Refrigerator
- Appliances : Garage Control(s)
- Appliances : Electric Stove
- Appliances : Dryer
- Appliances : Dishwasher
- Appliances : Central Air Conditioner
- No Smoking Home
- Kitchen Island
- Double Vanity
- Westmount_Ok
- Backs on to Park/Green Space
- Cheminée: Total Fireplace(s) : 1 Gas
- Foundation: Poured Concrete
- Forced Air
- Central Air
- Unfinished
- Full
- Hardwood
- Carpet
- Toit: Asphalt Shingle
- Double Garage Attached
- Parking Space(s) : 4
- 2
- 2,335 pi. ca.
Data is supplied by Pillar 9™ MLS® System. Pillar 9™ is the owner of the copyright in its MLS® System. Data is deemed reliable but is not guaranteed accurate by Pillar 9™. The trademarks MLS®, Multiple Listing Service® and the associated logos are owned by The Canadian Real Estate Association (CREA) and identify the quality of services provided by real estate professionals who are members of CREA. Used under license.




This immaculate home is perfectly situated near schools, shopping, and beautiful green spaces. As you step inside, gleaming hardwood floors lead you into a spacious kitchen featuring elegant granite countertops and newer stainless steel appliances. Adjacent to the kitchen, a bright breakfast nook offers scenic views of the beautifully landscaped backyard.
The open-concept main floor boasts a generous living room with a cozy gas fireplace, while a separate dining room provides the perfect setting for family gatherings and holiday celebrations.
Upstairs, a thoughtfully designed second level includes a massive bonus room with breathtaking views of the surrounding countryside. The luxurious primary suite features a walk-in closet, a spa-like 5-piece ensuite, and a serene sitting area—ideal for unwinding at the end of the day. Two additional bedrooms and a stylish 4-piece bathroom complete the upper floor.
Step outside to a private, tree-lined backyard that backs onto scenic walking paths—offering the perfect space to relax and entertain.
Don’t miss out on this incredible home—schedule your viewing today and "Start Packing!"