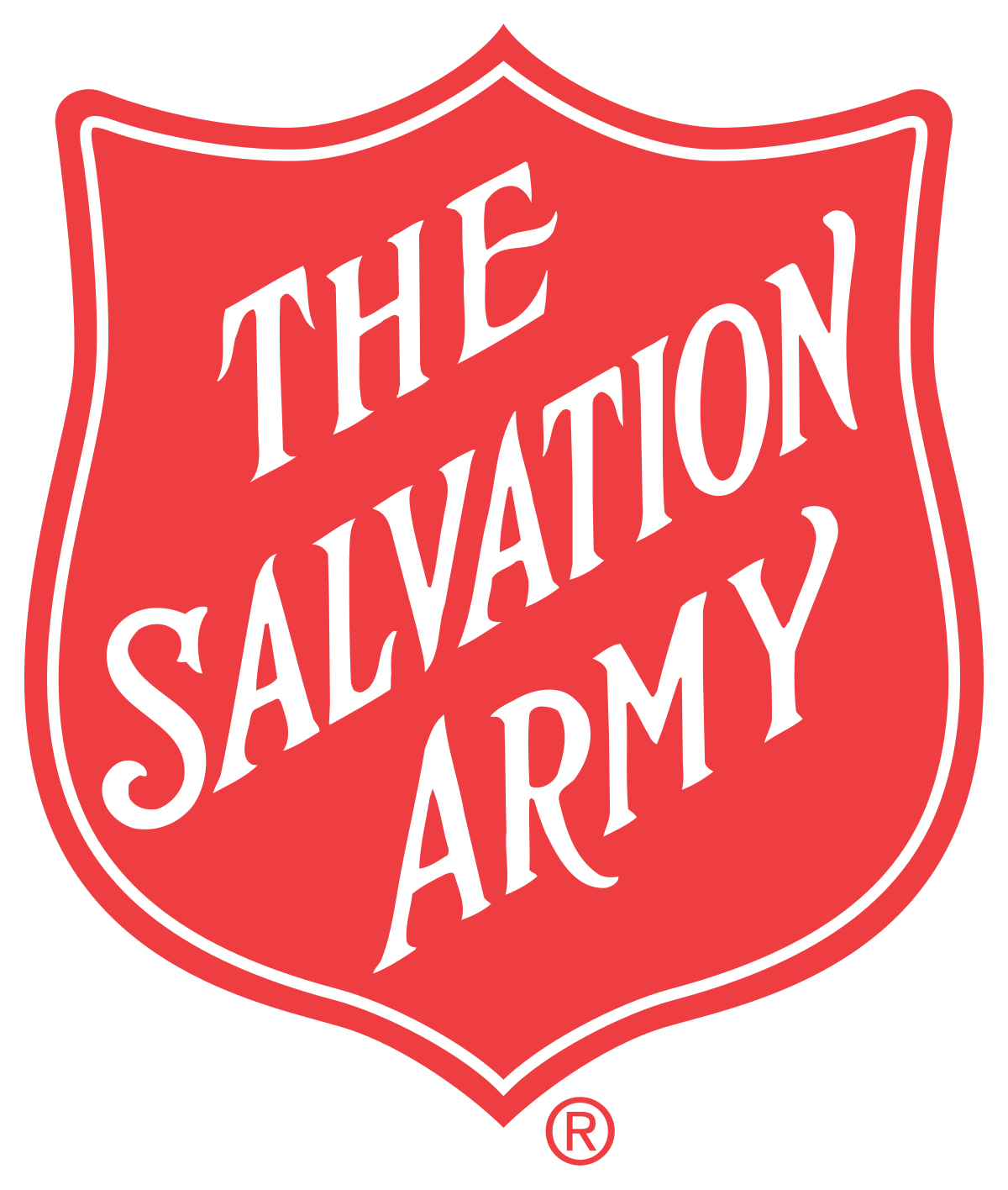


913 15 Street SE High River, AB T1V 1L6
A2225756
5,166 PI. CA.
Single-Family Home
1990
Bungalow
Foothills County
Listed By
PILLAR 9 - IDX
Dernière vérification Juin 25 2025 à 11:28 AM EDT
- Salles de bains: 2
- No Smoking Home
- Open Floorplan
- Appliances : Central Air Conditioner
- Appliances : Dishwasher
- Appliances : Garage Control(s)
- Appliances : Microwave
- Appliances : Range Hood
- Appliances : Refrigerator
- Appliances : Stove(s)
- Appliances : Window Coverings
- Laundry/Utility Room : In Basement
- Sunshine Meadow
- Back Lane
- Back Yard
- Landscaped
- Level
- Underground Sprinklers
- Cheminée: Total Fireplace(s) : 1 Gas
- Cheminée: Living Room
- Foundation: Poured Concrete
- Natural Gas
- Central Air
- Full
- Partially Finished
- Carpet
- Ceramic Tile
- Toit: Asphalt Shingle
- Double Garage Attached
- Parking Space(s) : 4
- Insulated
- 1
- 1,280 pi. ca.
Data is supplied by Pillar 9™ MLS® System. Pillar 9™ is the owner of the copyright in its MLS® System. Data is deemed reliable but is not guaranteed accurate by Pillar 9™. The trademarks MLS®, Multiple Listing Service® and the associated logos are owned by The Canadian Real Estate Association (CREA) and identify the quality of services provided by real estate professionals who are members of CREA. Used under license.




Description