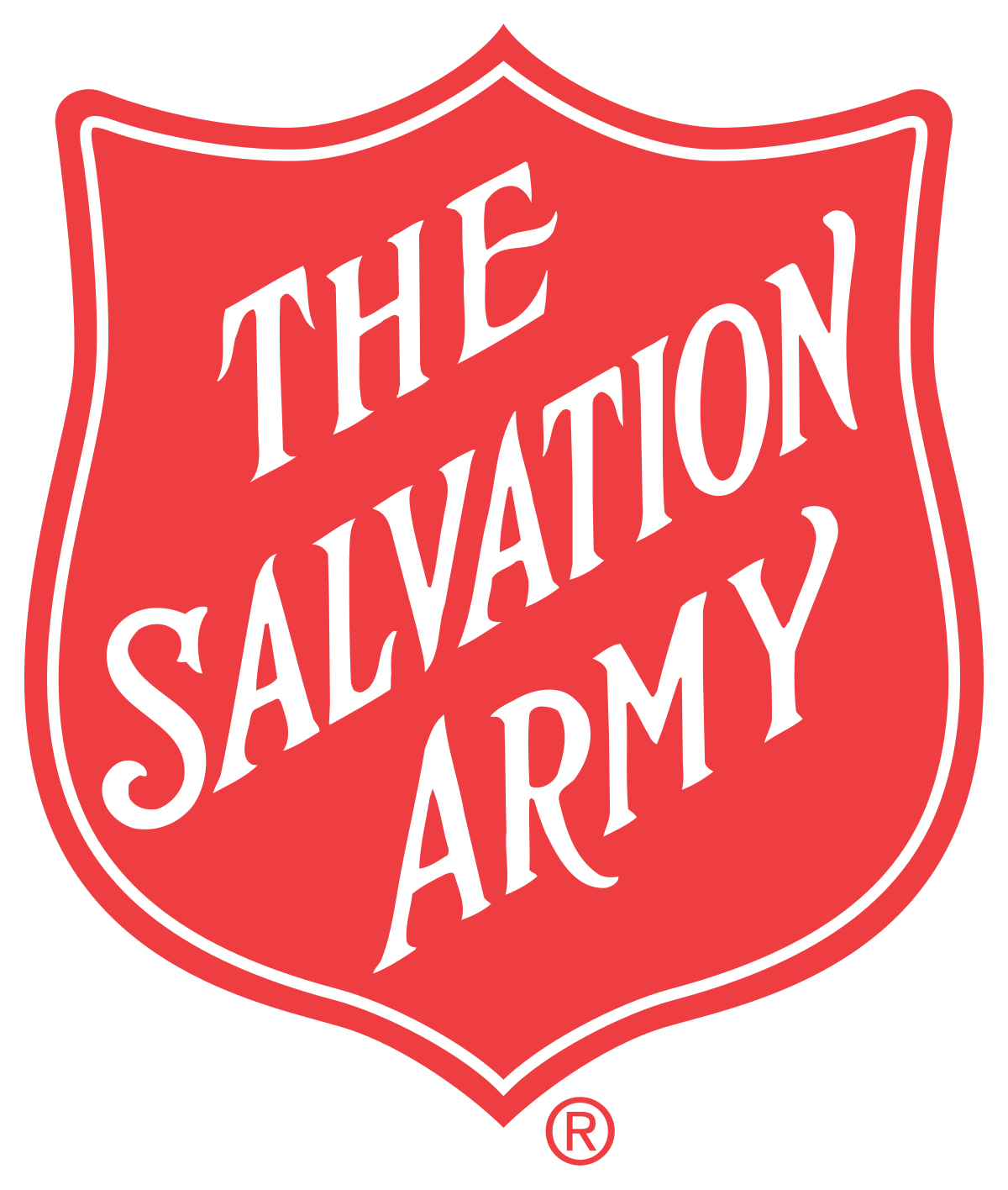


902 6 Street SW High River, AB T1V 1B3
A2225090
9,752 PI. CA.
Single-Family Home
1955
Bungalow
Foothills County
Listed By
PILLAR 9 - IDX
Dernière vérification Juin 6 2025 à 9:26 PM EDT
- Salle de bains: 1
- See Remarks
- Appliances : Central Air Conditioner
- Appliances : Dryer
- Appliances : Electric Stove
- Appliances : Refrigerator
- Appliances : Washer
- Appliances : Water Softener
- Laundry/Utility Room : In Basement
- Old Rodeo Grounds
- Back Lane
- Corner Lot
- Lawn
- Treed
- Cheminée: Total Fireplace(s) : 0
- Foundation: Block
- Foundation: Poured Concrete
- Forced Air
- Central Air
- Full
- Unfinished
- Hardwood
- Linoleum
- Toit: Asphalt Shingle
- Double Garage Detached
- Parking Space(s) : 4
- 1
- 792 pi. ca.
Data is supplied by Pillar 9™ MLS® System. Pillar 9™ is the owner of the copyright in its MLS® System. Data is deemed reliable but is not guaranteed accurate by Pillar 9™. The trademarks MLS®, Multiple Listing Service® and the associated logos are owned by The Canadian Real Estate Association (CREA) and identify the quality of services provided by real estate professionals who are members of CREA. Used under license.




Description