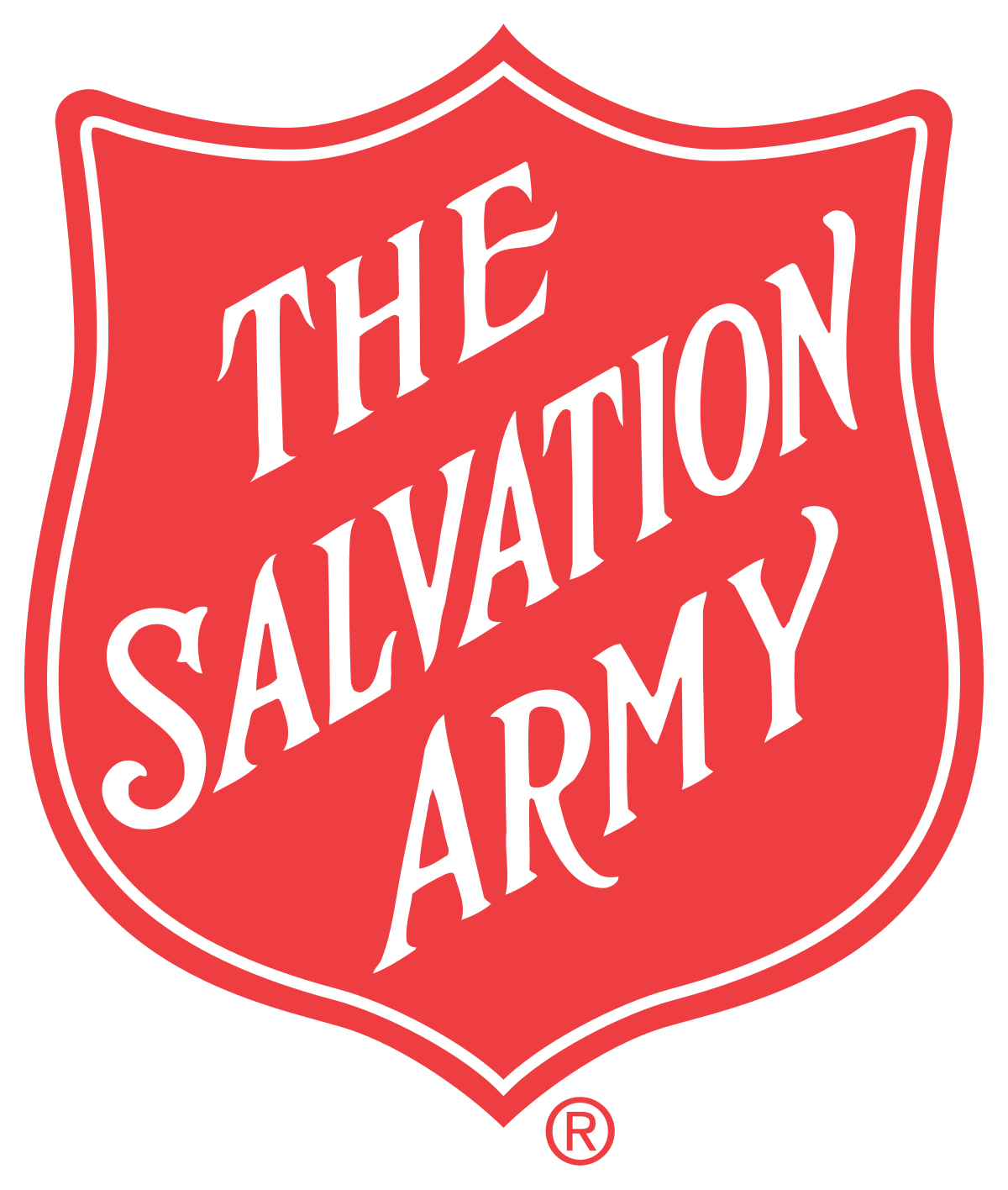


902 15 Street SE High River, AB T1V 1L7
Description
A2203122
6,905 PI. CA.
Single-Family Home
1991
Bi-Level
Foothills County
Listed By
Frank Patrick Colliton, CENTURY 21 Foothills Real Estate
PILLAR 9 - IDX
Dernière vérification Mar 31 2025 à 10:49 PM EDT
- Salles de bains: 3
- Laundry/Utility Room : In Basement
- Appliances : Window Coverings
- Appliances : Washer
- Appliances : Refrigerator
- Appliances : Garage Control(s)
- Appliances : Electric Stove
- Appliances : Dryer
- Appliances : Dishwasher
- No Animal Home
- Granite Counters
- Sunshine Meadow
- Corner Lot
- Back Yard
- Back Lane
- Cheminée: Total Fireplace(s) : 2 Gas
- Foundation: Poured Concrete
- Forced Air
- None
- Full
- Finished
- Vinyl
- Toit: Asphalt Shingle
- Double Garage Detached
- Heated Garage
- Parking Space(s) : 4
- 2
- 1,255 pi. ca.
Historique des prix des annonces
Data is supplied by Pillar 9™ MLS® System. Pillar 9™ is the owner of the copyright in its MLS® System. Data is deemed reliable but is not guaranteed accurate by Pillar 9™. The trademarks MLS®, Multiple Listing Service® and the associated logos are owned by The Canadian Real Estate Association (CREA) and identify the quality of services provided by real estate professionals who are members of CREA. Used under license.




This stunning 7-bedroom fully finished home, offers the perfect blend of space, comfort, and modern features. Vinyl flooring throughout provides a sleek, low-maintenance look, the living room’s cozy gas fireplace adds warmth and charm.
The main floor features 3 spacious bedrooms, a well designed kitchen with granite counter-tops, stainless steel appliances, and a large dining area with patio doors leading to a two-tiered back deck—perfect for entertaining.
The fully finished basement includes 4 additional bedrooms, a large family room with another gas fireplace, and plenty of space for relaxation and gatherings.
Outside, you'll find a 768 sq. ft. detached garage / shop, offering ample space for vehicles and RV Parking. Great for the hobbyist. The expansive yard provides plenty of room for kids to play, making this home ideal for families.
Located in a prime area close to schools, shopping, and all amenities, this immaculate home is move-in ready. Don’t miss out—schedule your private showing today and "Start Packing".