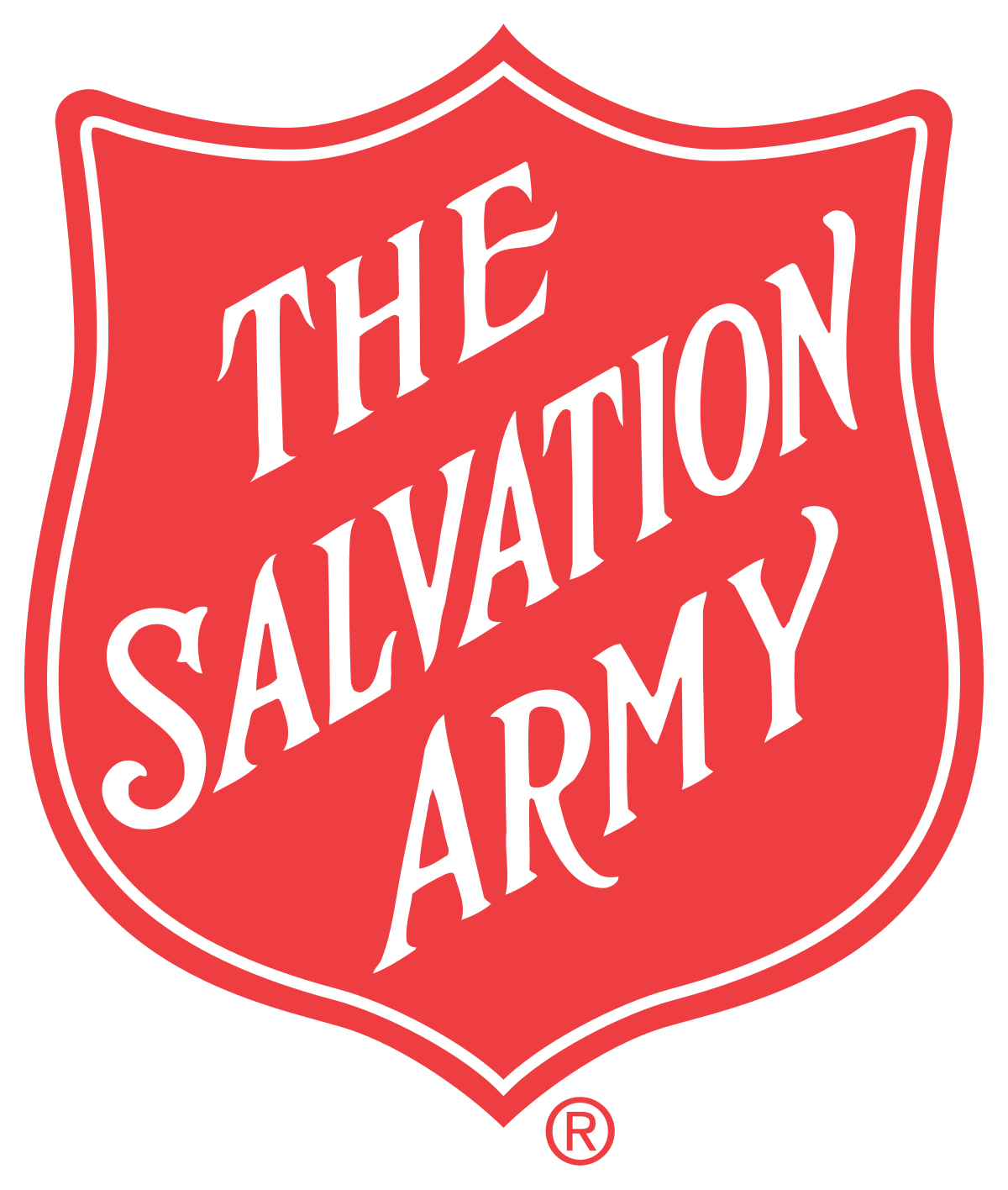


210 Prairie Sound Circle NW High River, AB T1V 2A2
A2222560
1,561 PI. CA.
Single-Family Home
2003
2 Storey
Foothills County
Listed By
PILLAR 9 - IDX
Dernière vérification Juin 6 2025 à 10:35 PM EDT
- Salles de bains: 2
- Salle d’eau: 1
- Built-In Features
- Ceiling Fan(s)
- Closet Organizers
- No Animal Home
- No Smoking Home
- Storage
- Vinyl Windows
- Appliances : Dishwasher
- Appliances : Dryer
- Appliances : Garage Control(s)
- Appliances : Gas Stove
- Appliances : Microwave Hood Fan
- Appliances : Refrigerator
- Appliances : Washer
- Appliances : Window Coverings
- Laundry/Utility Room : Upper Level
- Highwood Village
- Back Lane
- Front Yard
- Landscaped
- Cheminée: Total Fireplace(s) : 0
- Foundation: Poured Concrete
- Natural Gas
- None
- Full
- Partially Finished
- Frais: $277
- Laminate
- Toit: Asphalt Shingle
- Single Garage Attached
- Parking Space(s) : 2
- 2
- 1,061 pi. ca.
Data is supplied by Pillar 9™ MLS® System. Pillar 9™ is the owner of the copyright in its MLS® System. Data is deemed reliable but is not guaranteed accurate by Pillar 9™. The trademarks MLS®, Multiple Listing Service® and the associated logos are owned by The Canadian Real Estate Association (CREA) and identify the quality of services provided by real estate professionals who are members of CREA. Used under license.




Description