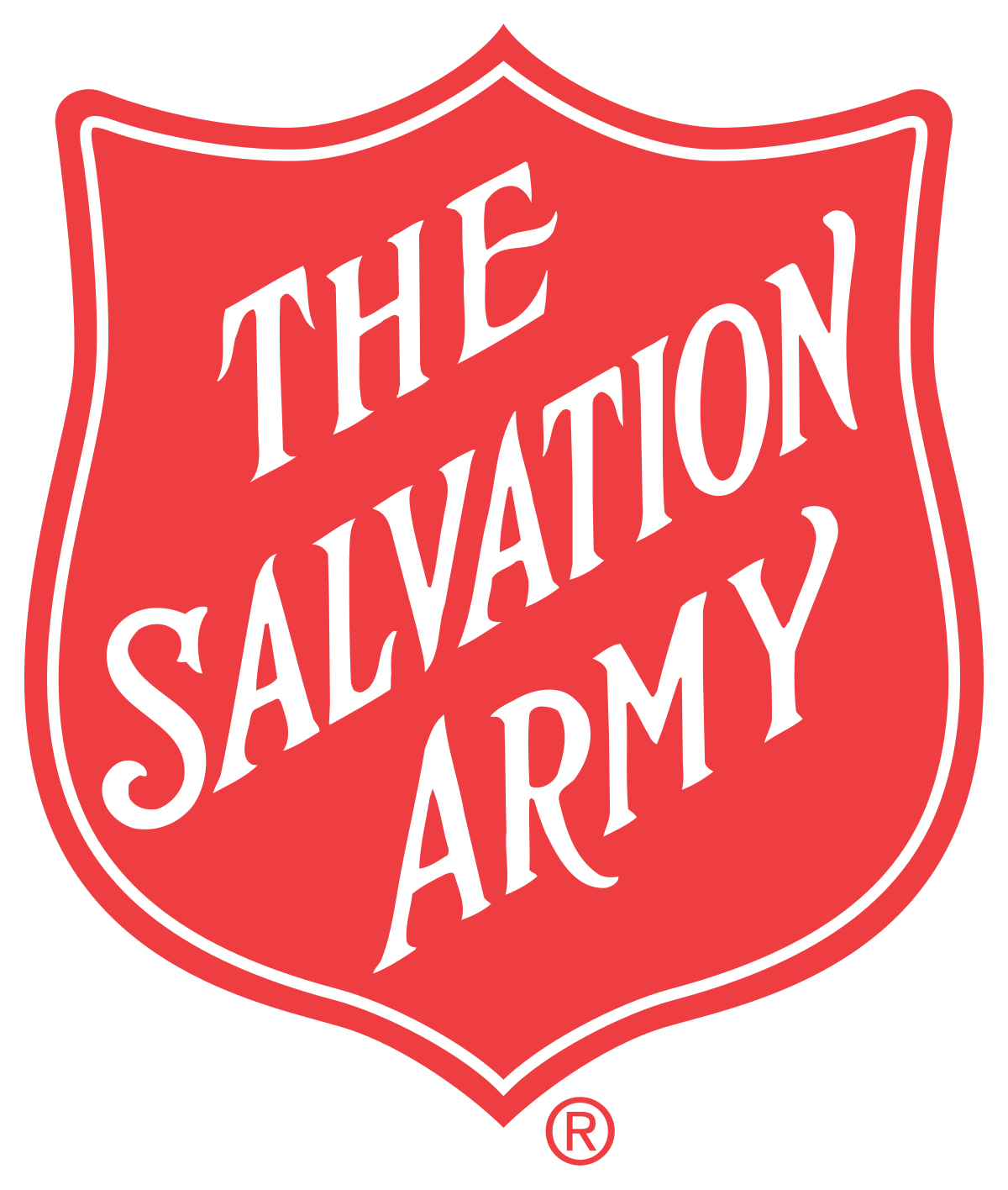


1714 Monteith Drive High River, AB T1V 0H5
A2228716
5,016 PI. CA.
Single-Family Home
2018
2 Storey
Foothills County
Listed By
PILLAR 9 - IDX
Dernière vérification Juin 25 2025 à 11:28 AM EDT
- Salles de bains: 3
- Salle d’eau: 1
- Closet Organizers
- Double Vanity
- Granite Counters
- High Ceilings
- Jetted Tub
- Kitchen Island
- Open Floorplan
- Pantry
- Soaking Tub
- Appliances : Dishwasher
- Appliances : Dryer
- Appliances : Microwave
- Appliances : Range
- Appliances : Refrigerator
- Appliances : Washer
- Laundry/Utility Room : Laundry Room
- Laundry/Utility Room : Upper Level
- Monteith
- Back Yard
- City Lot
- Cul-De-Sac
- Dog Run Fenced In
- Few Trees
- Front Yard
- Fruit Trees/Shrub(s)
- Landscaped
- Lawn
- Street Lighting
- Cheminée: Total Fireplace(s) : 1 Gas
- Foundation: Poured Concrete
- Forced Air
- Full
- Finished
- Full
- Carpet
- Ceramic Tile
- Hardwood
- Toit: Asphalt Shingle
- Double Garage Attached
- Parking Space(s) : 4
- Off Street
- 2
- 2,025 pi. ca.
Data is supplied by Pillar 9™ MLS® System. Pillar 9™ is the owner of the copyright in its MLS® System. Data is deemed reliable but is not guaranteed accurate by Pillar 9™. The trademarks MLS®, Multiple Listing Service® and the associated logos are owned by The Canadian Real Estate Association (CREA) and identify the quality of services provided by real estate professionals who are members of CREA. Used under license.




Description