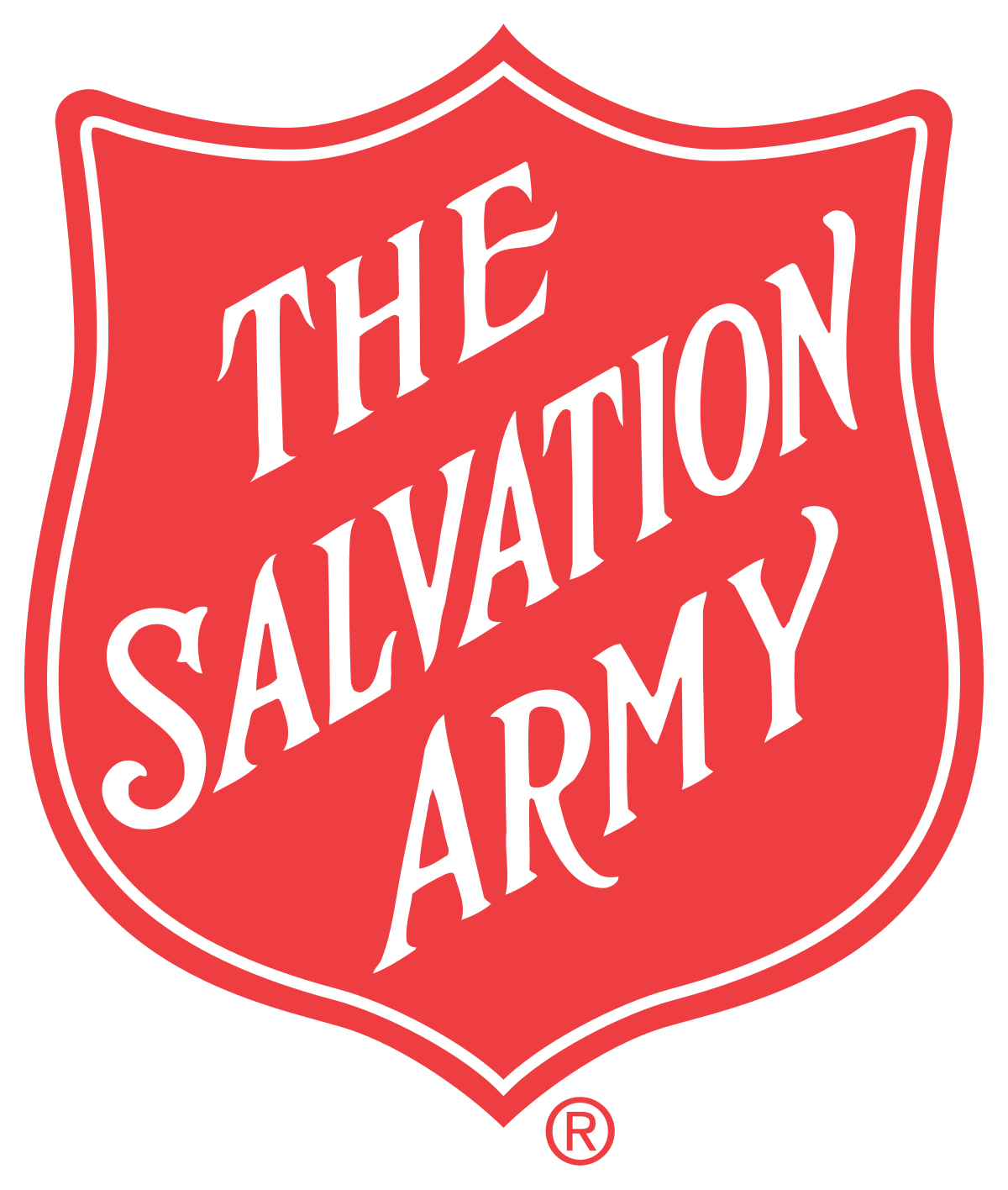


1505 Montrose Terrace SE High River, AB T1V 0B3
A2205466
5,145 PI. CA.
Single-Family Home
2019
Bungalow
Views
Foothills County
Listed By
PILLAR 9 - IDX
Dernière vérification Apr 3 2025 à 8:29 PM EDT
- Salles de bains: 2
- Salle d’eau: 1
- Laundry/Utility Room : Main Level
- Laundry/Utility Room : Laundry Room
- Appliances : Window Coverings
- Appliances : Washer
- Appliances : Refrigerator
- Appliances : Microwave Hood Fan
- Appliances : Garage Control(s)
- Appliances : Electric Stove
- Appliances : Dryer
- Appliances : Dishwasher
- Walk-In Closet(s)
- Vinyl Windows
- Kitchen Island
- High Ceilings
- Montrose
- Views
- No Neighbours Behind
- Lawn
- Greenbelt
- Front Yard
- Back Yard
- Cheminée: Total Fireplace(s) : 1 Electric
- Foundation: Icf Block
- Forced Air
- None
- Walk-Out to Grade
- Full
- Finished
- Laminate
- Carpet
- Toit: Asphalt Shingle
- Double Garage Attached
- Off Street
- Parking Space(s) : 4
- 1
- 1,484 pi. ca.
Data is supplied by Pillar 9™ MLS® System. Pillar 9™ is the owner of the copyright in its MLS® System. Data is deemed reliable but is not guaranteed accurate by Pillar 9™. The trademarks MLS®, Multiple Listing Service® and the associated logos are owned by The Canadian Real Estate Association (CREA) and identify the quality of services provided by real estate professionals who are members of CREA. Used under license.




Description