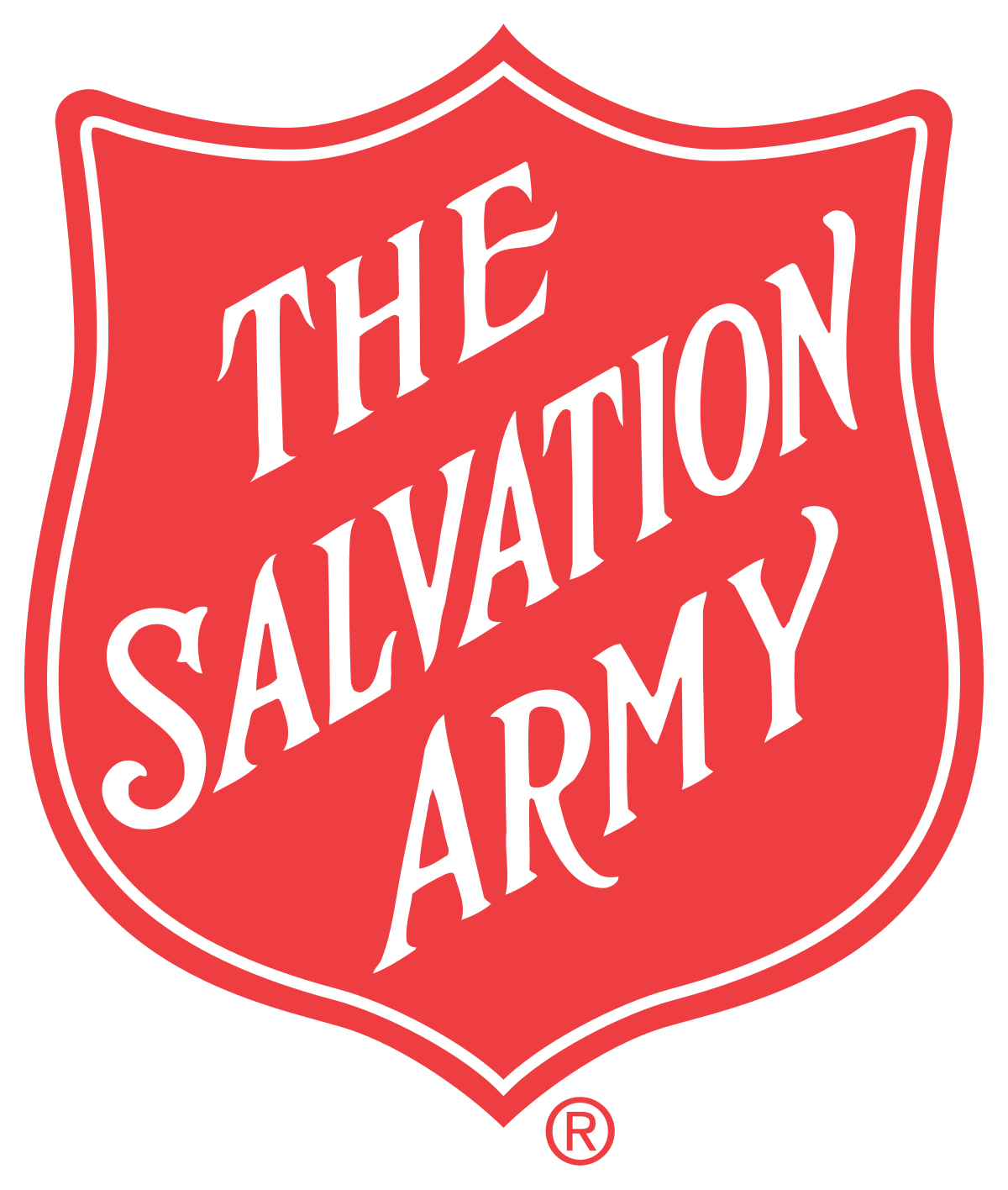


1114 Highland Green View NW High River, AB T1V 1X2
Description
A2222211
4,682 PI. CA.
Single-Family Home
2006
Bi-Level
Foothills County
Listed By
PILLAR 9 - IDX
Dernière vérification Juin 6 2025 à 9:59 PM EDT
- Salles de bains: 3
- Open Floorplan
- Pantry
- See Remarks
- Separate Entrance
- Appliances : Dishwasher
- Appliances : Dryer
- Appliances : Garage Control(s)
- Appliances : Microwave
- Appliances : Range Hood
- Appliances : Refrigerator
- Appliances : Stove(s)
- Appliances : Washer
- Appliances : Window Coverings
- Laundry/Utility Room : Laundry Room
- High River Golf Course
- Back Yard
- Backs on to Park/Green Space
- Landscaped
- Cheminée: Total Fireplace(s) : 0
- Foundation: Poured Concrete
- Forced Air
- None
- Finished
- Full
- Carpet
- Hardwood
- Toit: Asphalt Shingle
- Double Garage Attached
- Parking Space(s) : 4
- 2
- 1,229 pi. ca.
Historique des prix des annonces
Data is supplied by Pillar 9™ MLS® System. Pillar 9™ is the owner of the copyright in its MLS® System. Data is deemed reliable but is not guaranteed accurate by Pillar 9™. The trademarks MLS®, Multiple Listing Service® and the associated logos are owned by The Canadian Real Estate Association (CREA) and identify the quality of services provided by real estate professionals who are members of CREA. Used under license.




Enjoy an inviting open floorplan bathed in natural light, creating a warm and welcoming atmosphere throughout the home. The main floor boasts three well-appointed bedrooms, while the fully finished walkout basement adds a fourth bedroom, along with a large family room and a recreational area—perfect for entertaining or relaxing. With three bathrooms, morning routines are a breeze, ensuring space for the whole family. Step outside onto the expansive 24’ deck or relax on the patio, both overlooking your backyard and the serene park. Enjoy the beauty of mature trees and the fun of playground equipment right at your doorstep. Embrace the lifestyle of living close to a golf course, perfect for golf enthusiasts and families looking for recreational activities.
This home is not just a place to live; it's a lifestyle waiting for you. Don’t miss your chance to make it yours! Schedule a viewing today and experience all the charm and comfort this family home has to offer!