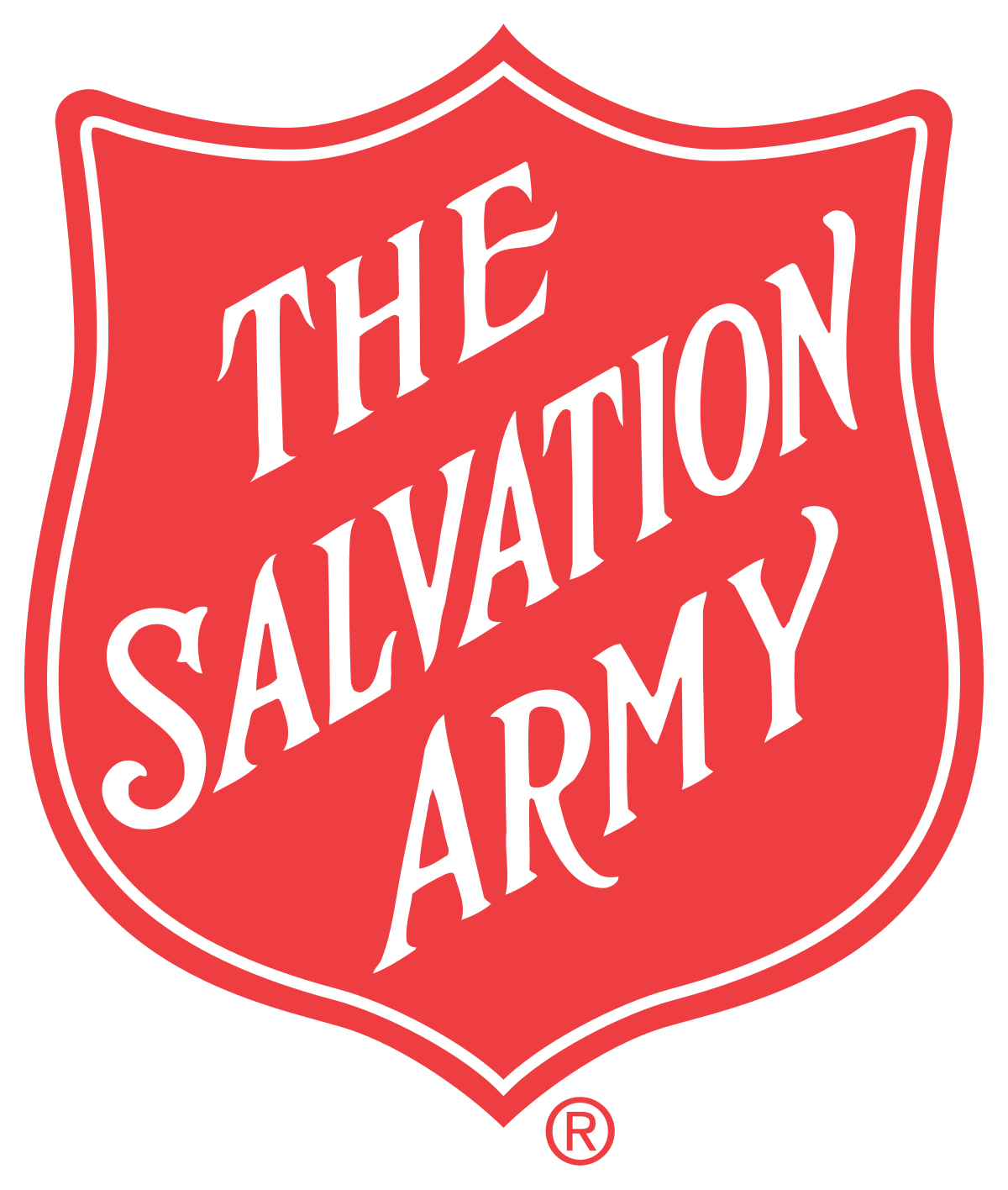


87 South Shore Drive E Brooks, AB T1R 1M4
A2200980
6,659 PI. CA.
Single-Family Home
2007
1 and Half Storey
Newell County No. 4
Listed By
PILLAR 9 - IDX
Dernière vérification Mar 31 2025 à 11:36 PM EDT
- Salles de bains: 3
- Salle d’eau: 1
- Appliances : Electric Stove
- Appliances : Window Coverings
- Appliances : Microwave Hood Fan
- Laundry/Utility Room : Lower Level
- Appliances : Bar Fridge
- Bar
- Pantry
- Recessed Lighting
- Appliances : Refrigerator
- Vaulted Ceiling(s)
- Open Floorplan
- Appliances : Washer/Dryer
- Kitchen Island
- Southshore
- Landscaped
- Back Lane
- Underground Sprinklers
- Gazebo
- Dog Run Fenced In
- Back Yard
- Fruit Trees/Shrub(s)
- Cheminée: Total Fireplace(s) : 2 Electric
- Foundation: Poured Concrete
- Forced Air
- Central Air
- Finished
- Full
- Carpet
- Vinyl Plank
- Toit: Asphalt Shingle
- Double Garage Attached
- Parking Space(s) : 2
- 2
- 1,730 pi. ca.
Data is supplied by Pillar 9™ MLS® System. Pillar 9™ is the owner of the copyright in its MLS® System. Data is deemed reliable but is not guaranteed accurate by Pillar 9™. The trademarks MLS®, Multiple Listing Service® and the associated logos are owned by The Canadian Real Estate Association (CREA) and identify the quality of services provided by real estate professionals who are members of CREA. Used under license.




Description