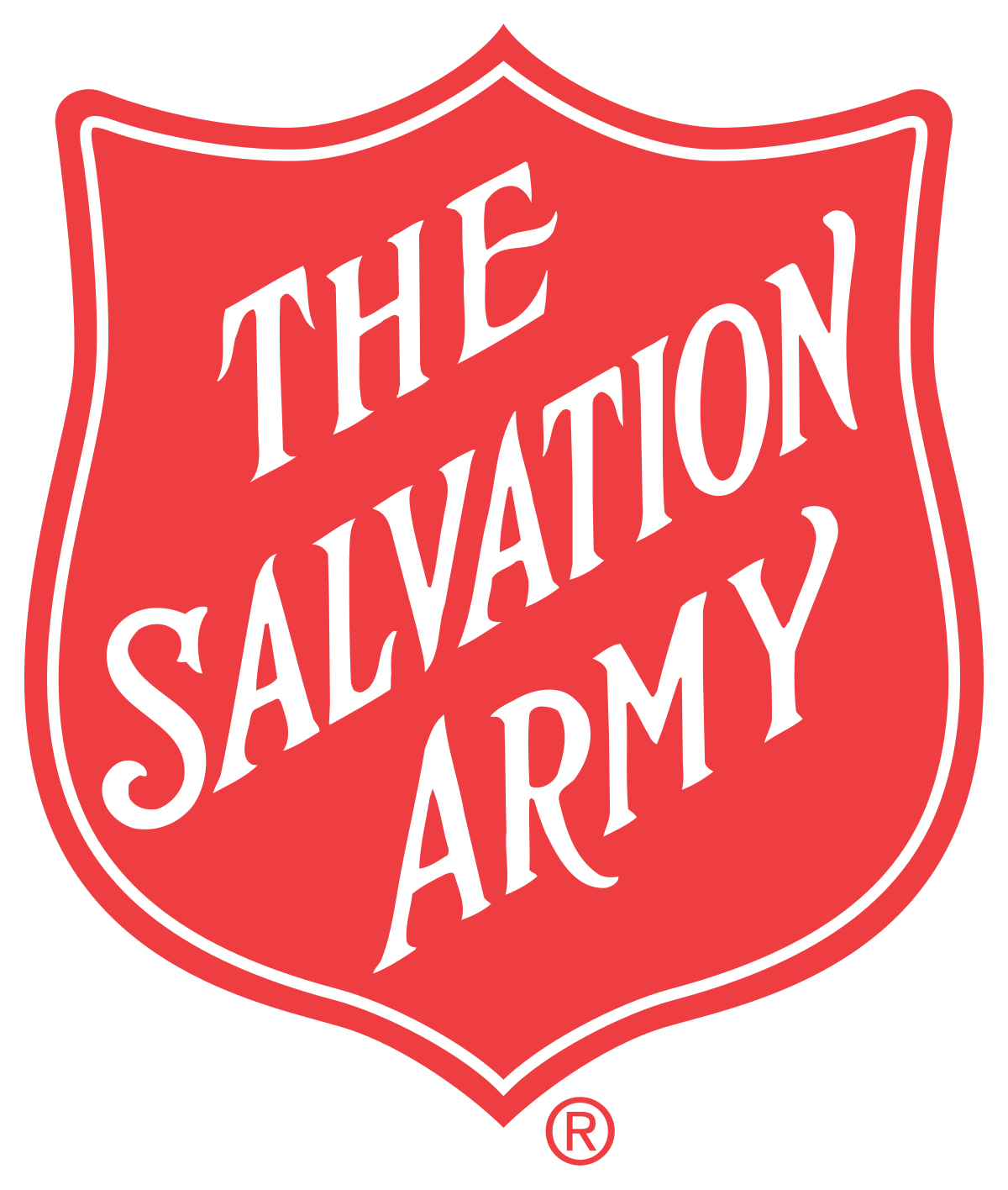


1024 Cassils Road W Brooks, AB T1R 0E2
A2251801
1 acres
Single-Family Home
2002
Acreage With Residence, 2 Storey
Newell County No. 4
Listed By
PILLAR 9 - IDX
Dernière vérification Nov 5 2025 à 5:32 AM EST
- Salles de bains: 2
- Salle d’eau: 1
- Appliances : Refrigerator
- Appliances : Dishwasher
- Laundry/Utility Room : Main Level
- Appliances : Built-In Oven
- Appliances : Washer/Dryer
- Appliances : Electric Cooktop
- Bookcases
- Kitchen Island
- No Smoking Home
- Walk-In Closet(s)
- No Animal Home
- Vaulted Ceiling(s)
- West End
- No Neighbours Behind
- Landscaped
- Rectangular Lot
- Many Trees
- Cheminée: Total Fireplace(s) : 1 Gas
- Foundation: Wood
- Forced Air
- None
- Full
- Unfinished
- Carpet
- Linoleum
- Hardwood
- Vinyl Plank
- Toit: Asphalt Shingle
- Utilities: Electricity Connected, Sewer Connected, Natural Gas Connected, Garbage Collection
- Sewer: Public Sewer
- Double Garage Detached
- 2
- 2,557 pi. ca.
Data is supplied by Pillar 9™ MLS® System. Pillar 9™ is the owner of the copyright in its MLS® System. Data is deemed reliable but is not guaranteed accurate by Pillar 9™. The trademarks MLS®, Multiple Listing Service® and the associated logos are owned by The Canadian Real Estate Association (CREA) and identify the quality of services provided by real estate professionals who are members of CREA. Used under license.




Description