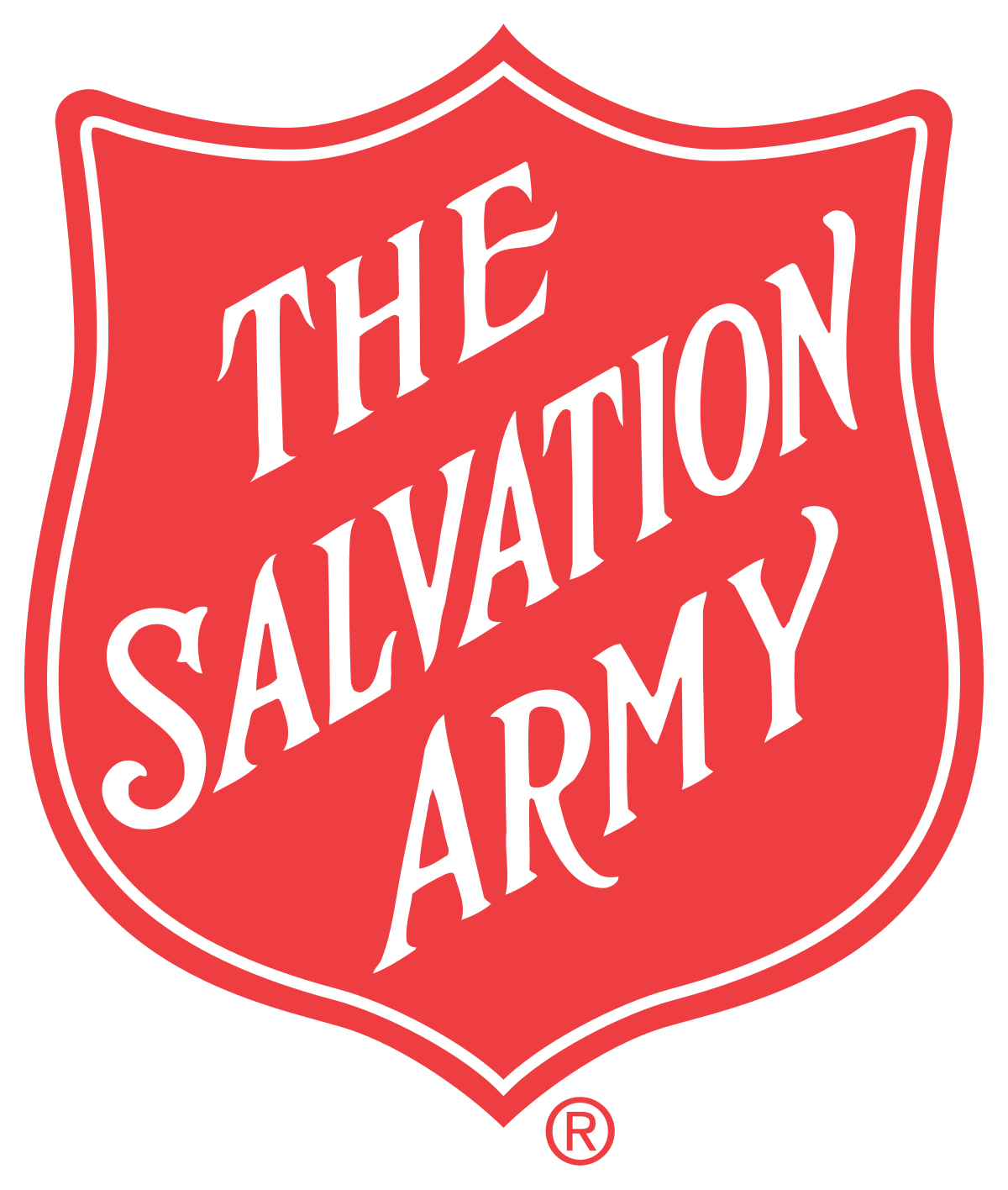


212072 Rng Rd 160 Rural Newell, County of, AB T0J 2W0
A2250162
1.16 acres
Single-Family Home
2013
Acreage With Residence, 2 Storey
Newell County No. 4
Listed By
PILLAR 9 - IDX
Last checked Oct 18 2025 at 9:55 AM EDT
- Full Bathrooms: 3
- Half Bathroom: 1
- Appliances : Refrigerator
- Appliances : Stove(s)
- Appliances : Dishwasher
- Laundry/Utility Room : Main Level
- Appliances : Washer/Dryer
- Closet Organizers
- Kitchen Island
- No Smoking Home
- Vaulted Ceiling(s)
- Jetted Tub
- Laminate Counters
- Vinyl Windows
- None
- No Neighbours Behind
- Landscaped
- Seasonal Water
- Fireplace: Total Fireplace(s) : 0
- Foundation: Poured Concrete
- Foundation: Icf Block
- Forced Air
- Central Air
- Full
- Finished
- Carpet
- Linoleum
- Hardwood
- Roof: Asphalt Shingle
- Sewer: Septic Field, Septic Tank
- Double Garage Attached
- 2
- 3,151 sqft
Data is supplied by Pillar 9™ MLS® System. Pillar 9™ is the owner of the copyright in its MLS® System. Data is deemed reliable but is not guaranteed accurate by Pillar 9™. The trademarks MLS®, Multiple Listing Service® and the associated logos are owned by The Canadian Real Estate Association (CREA) and identify the quality of services provided by real estate professionals who are members of CREA. Used under license.




Description