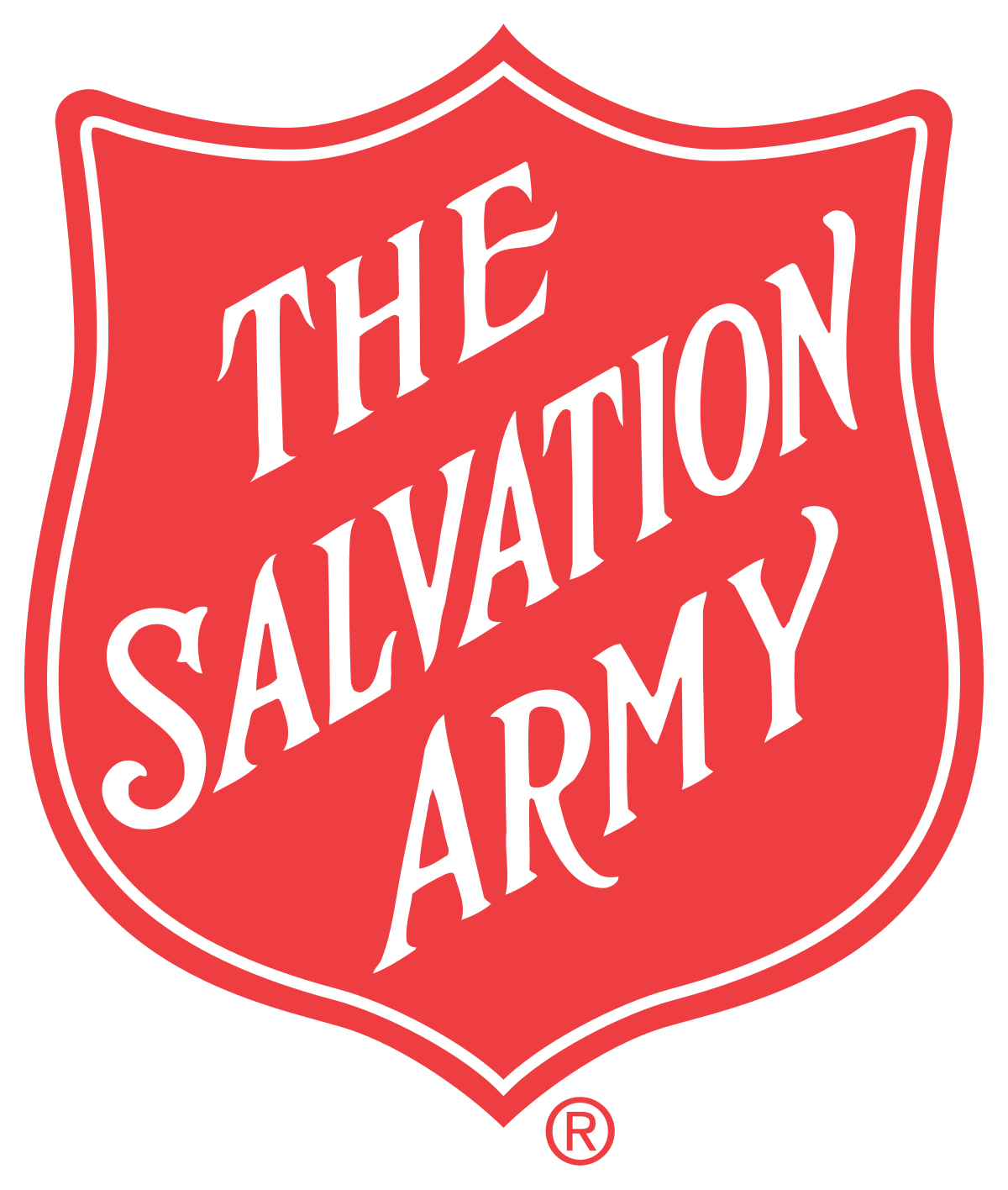


131 Westview Drive Nanton, AB T0L 1R0
Description
A2229315
7,800 SQFT
Single-Family Home
2025
Bungalow
Willow Creek No. 26
Listed By
Laurie Gordon, CENTURY 21 Foothills Real Estate
PILLAR 9 - IDX
Last checked Dec 3 2025 at 4:05 PM EST
- Full Bathrooms: 2
- Laundry/Utility Room : Main Level
- Walk-In Closet(s)
- Stone Counters
- Vaulted Ceiling(s)
- Bathroom Rough-In
- Tankless Hot Water
- None
- No Neighbours Behind
- Rectangular Lot
- Backs on to Park/Green Space
- Fireplace: Living Room
- Fireplace: Total Fireplace(s) : 1 Gas
- Foundation: Poured Concrete
- Forced Air
- None
- Full
- Tile
- Vinyl Plank
- Roof: Asphalt Shingle
- Double Garage Attached
- Parking Space(s) : 4
- 1
- 1,719 sqft
Data is supplied by Pillar 9™ MLS® System. Pillar 9™ is the owner of the copyright in its MLS® System. Data is deemed reliable but is not guaranteed accurate by Pillar 9™. The trademarks MLS®, Multiple Listing Service® and the associated logos are owned by The Canadian Real Estate Association (CREA) and identify the quality of services provided by real estate professionals who are members of CREA. Used under license.




Step inside and be welcomed by a spacious entryway that leads into an open-concept main floor, featuring a seamless flow between the kitchen, dining, and living room. The focal point of this space is the striking floor-to-ceiling gas fireplace, all bathed in natural light pouring through large south-facing windows.(all Windows in home are Triple pane).
The main level also hosts a generous primary suite complete with deck access, a large walk-in closet, and a luxurious 5-piece ensuite. A second bedroom, full 4-piece bathroom, and a convenient laundry room complete the main floor layout.
The lower level is a blank canvas with endless possibilities. Featuring walk-out access, expansive south-facing windows, roughed-in in-floor heating and bathroom, a high-efficiency furnace, and an on-demand boiler system—this space is primed for future development. Ask for details on pricing and timeline options to finish the basement to your liking.
Step out onto the back deck and take in the unobstructed mountain views—the perfect spot for quiet morning coffees or evening gatherings. The home also includes a double attached garage….. garage door just went up today!!!
Located near the dog park and walking paths, and just a short stroll or bike ride from Nanton’s downtown amenities, this home offers both convenience and lifestyle. Plus, with quick access to Highway 533, those weekend getaways to the mountains are easier than ever.
Whether you’re looking to start your next chapter, grow your family, or settle into retirement, 131 Westview would be an ideal place to call home. Call your fave Realtor to learn more or to schedule your own private tour!