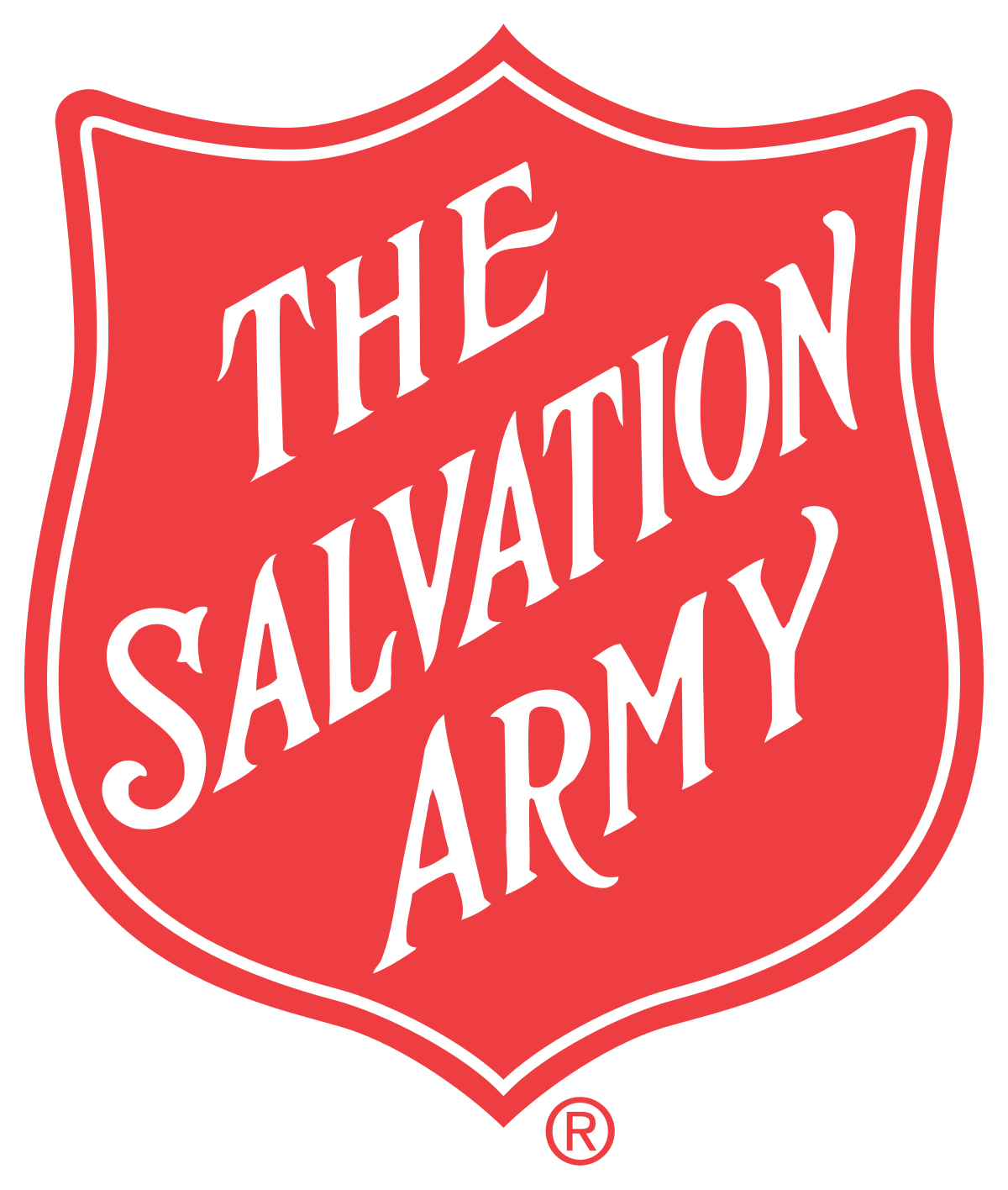


25 Stonehouse Crescent NW High River, AB T1V 0G4
A2219341
1,442 SQFT
Single-Family Home
2014
3 (or More) Storey
Foothills County
Listed By
PILLAR 9 - IDX
Last checked Jun 6 2025 at 8:20 AM EDT
- Full Bathrooms: 2
- Half Bathroom: 1
- Kitchen Island
- Appliances : Dishwasher
- Appliances : Electric Stove
- Appliances : Microwave Hood Fan
- Appliances : Refrigerator
- Appliances : Washer/Dryer Stacked
- Appliances : Window Coverings
- Laundry/Utility Room : Upper Level
- None
- Few Trees
- Fireplace: Total Fireplace(s) : 0
- Foundation: Poured Concrete
- Natural Gas
- None
- Fees: $240/Monthly
- Carpet
- Laminate
- Tile
- Roof: Asphalt Shingle
- Single Garage Attached
- Parking Space(s) : 2
- 3
- 1,347 sqft
Data is supplied by Pillar 9™ MLS® System. Pillar 9™ is the owner of the copyright in its MLS® System. Data is deemed reliable but is not guaranteed accurate by Pillar 9™. The trademarks MLS®, Multiple Listing Service® and the associated logos are owned by The Canadian Real Estate Association (CREA) and identify the quality of services provided by real estate professionals who are members of CREA. Used under license.




Description