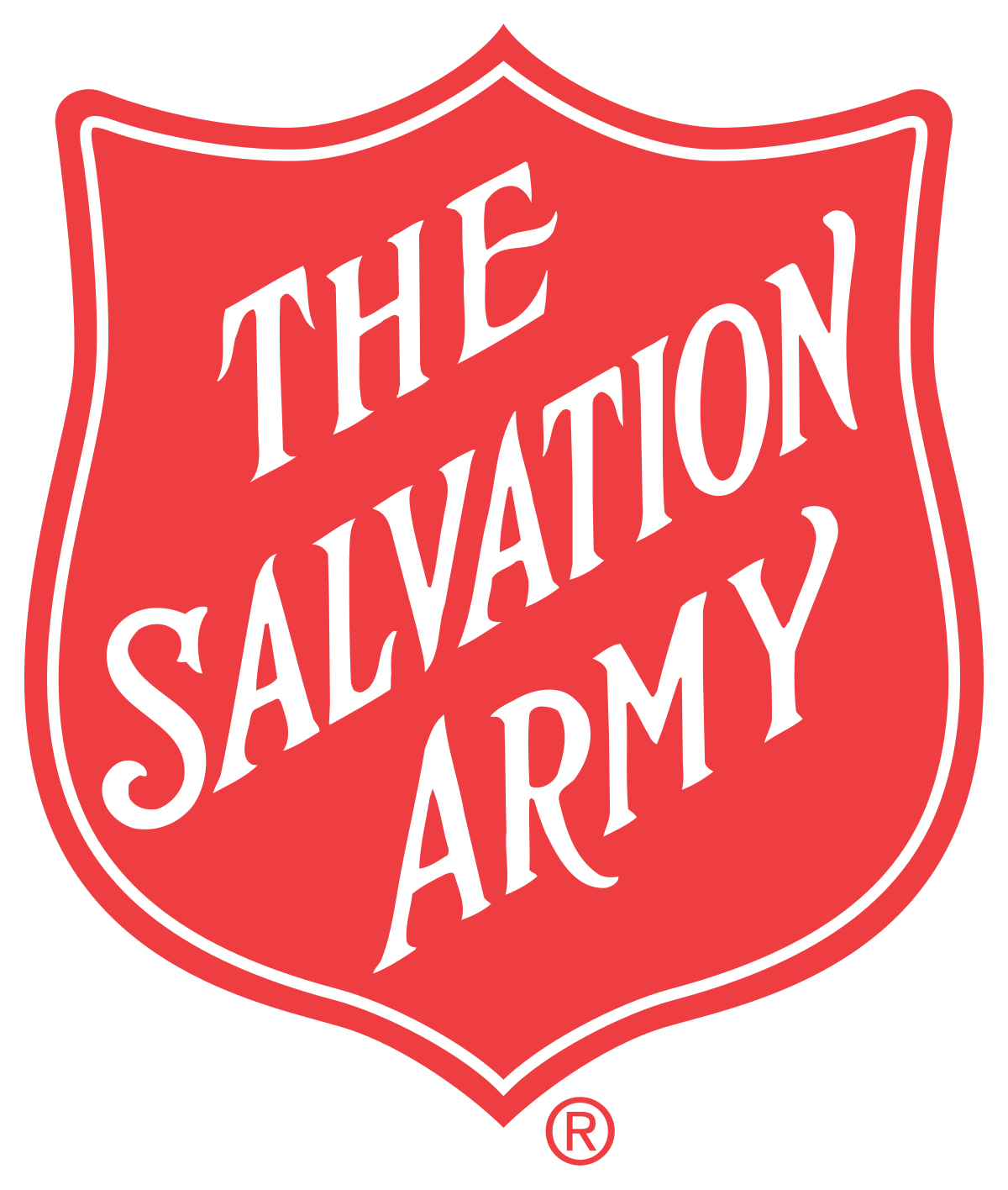


102 Baker Creek Drive High River, AB T1V 1V6
A2203293
Single-Family Home
1999
Bungalow
Foothills County
Listed By
PILLAR 9 - IDX
Last checked Jun 6 2025 at 6:07 AM EDT
- Full Bathrooms: 2
- Ceiling Fan(s)
- Central Vacuum
- High Ceilings
- Open Floorplan
- Skylight(s)
- Storage
- Appliances : Dishwasher
- Appliances : Refrigerator
- Appliances : Stove(s)
- Appliances : Washer/Dryer
- Appliances : Window Coverings
- Laundry/Utility Room : In Unit
- None
- Back Yard
- Backs on to Park/Green Space
- Fireplace: Total Fireplace(s) : 1 Gas
- Foundation: Poured Concrete
- Forced Air
- None
- Full
- Partially Finished
- Fees: $434/Monthly
- Laminate
- Roof: Shingle
- Single Garage Attached
- Parking Space(s) : 2
- 1
- 926 sqft
Listing Price History
Data is supplied by Pillar 9™ MLS® System. Pillar 9™ is the owner of the copyright in its MLS® System. Data is deemed reliable but is not guaranteed accurate by Pillar 9™. The trademarks MLS®, Multiple Listing Service® and the associated logos are owned by The Canadian Real Estate Association (CREA) and identify the quality of services provided by real estate professionals who are members of CREA. Used under license.




Description