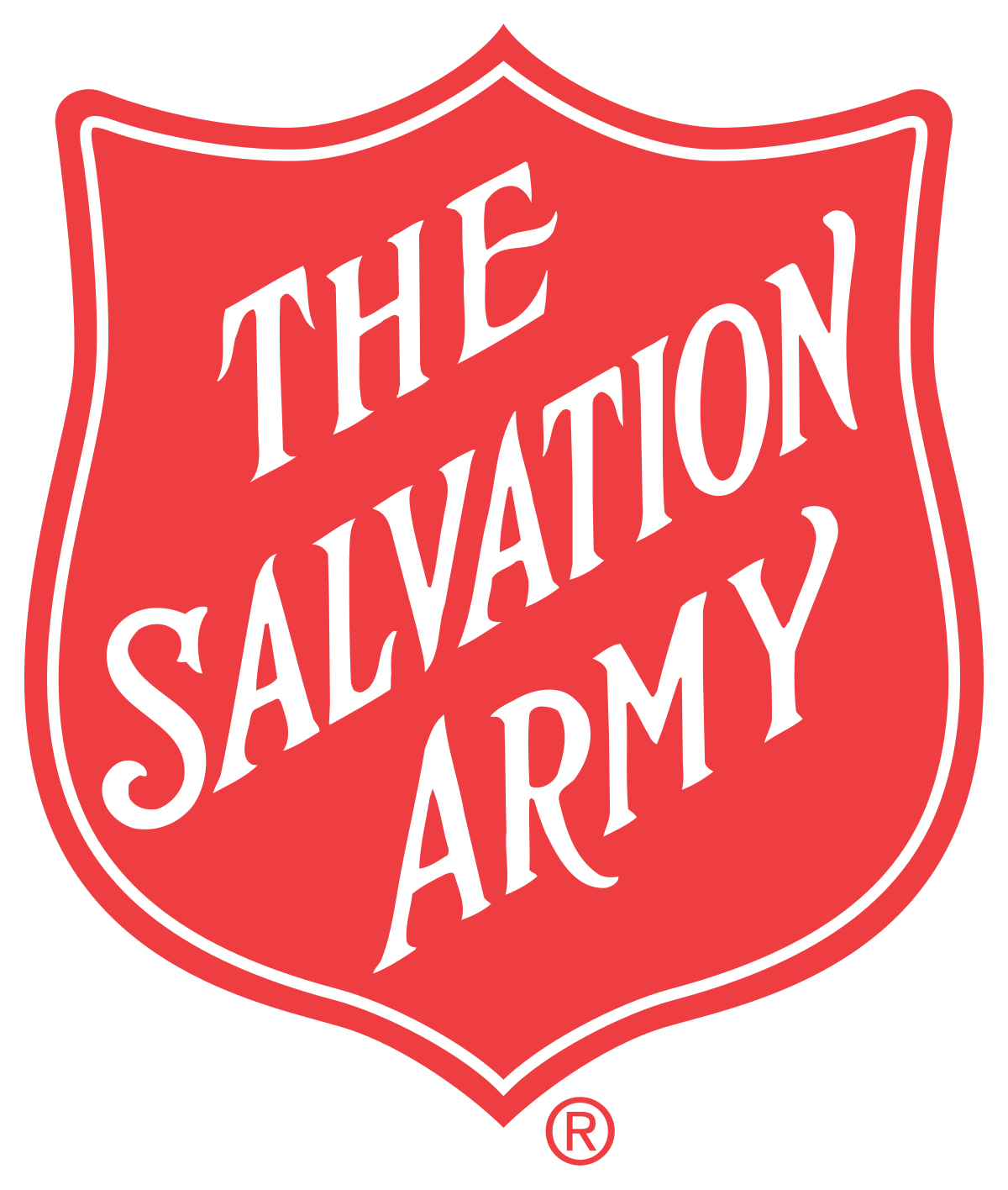


69 Westmount Circle Okotoks, AB T1S 0B7
A2213570
4,334 PI. CA.
Single-Family Home
2007
2 Storey
Foothills County
Listed By
Candice Light, CENTURY 21 Foothills Real Estate
PILLAR 9 - IDX
Dernière vérification Mai 17 2025 à 8:45 PM EDT
- Salles de bains: 3
- Salle d’eau: 1
- Bar
- Built-In Features
- Kitchen Island
- Laminate Counters
- No Animal Home
- No Smoking Home
- Open Floorplan
- Pantry
- Vaulted Ceiling(s)
- Vinyl Windows
- Walk-In Closet(s)
- Appliances : Bar Fridge
- Appliances : Dishwasher
- Appliances : Electric Stove
- Appliances : Garage Control(s)
- Appliances : Microwave Hood Fan
- Appliances : Refrigerator
- Appliances : Washer/Dryer
- Appliances : Water Softener
- Laundry/Utility Room : Upper Level
- Westmount_Ok
- Back Yard
- Gentle Sloping
- Landscaped
- Lawn
- Private
- Rectangular Lot
- Underground Sprinklers
- Cheminée: Total Fireplace(s) : 1 Electric
- Foundation: Poured Concrete
- Natural Gas
- None
- Finished
- Full
- Carpet
- Hardwood
- Linoleum
- Vinyl Plank
- Toit: Asphalt Shingle
- Double Garage Attached
- Parking Space(s) : 4
- Insulated
- 2
- 1,925 pi. ca.
Historique des prix des annonces
Data is supplied by Pillar 9™ MLS® System. Pillar 9™ is the owner of the copyright in its MLS® System. Data is deemed reliable but is not guaranteed accurate by Pillar 9™. The trademarks MLS®, Multiple Listing Service® and the associated logos are owned by The Canadian Real Estate Association (CREA) and identify the quality of services provided by real estate professionals who are members of CREA. Used under license.




Description