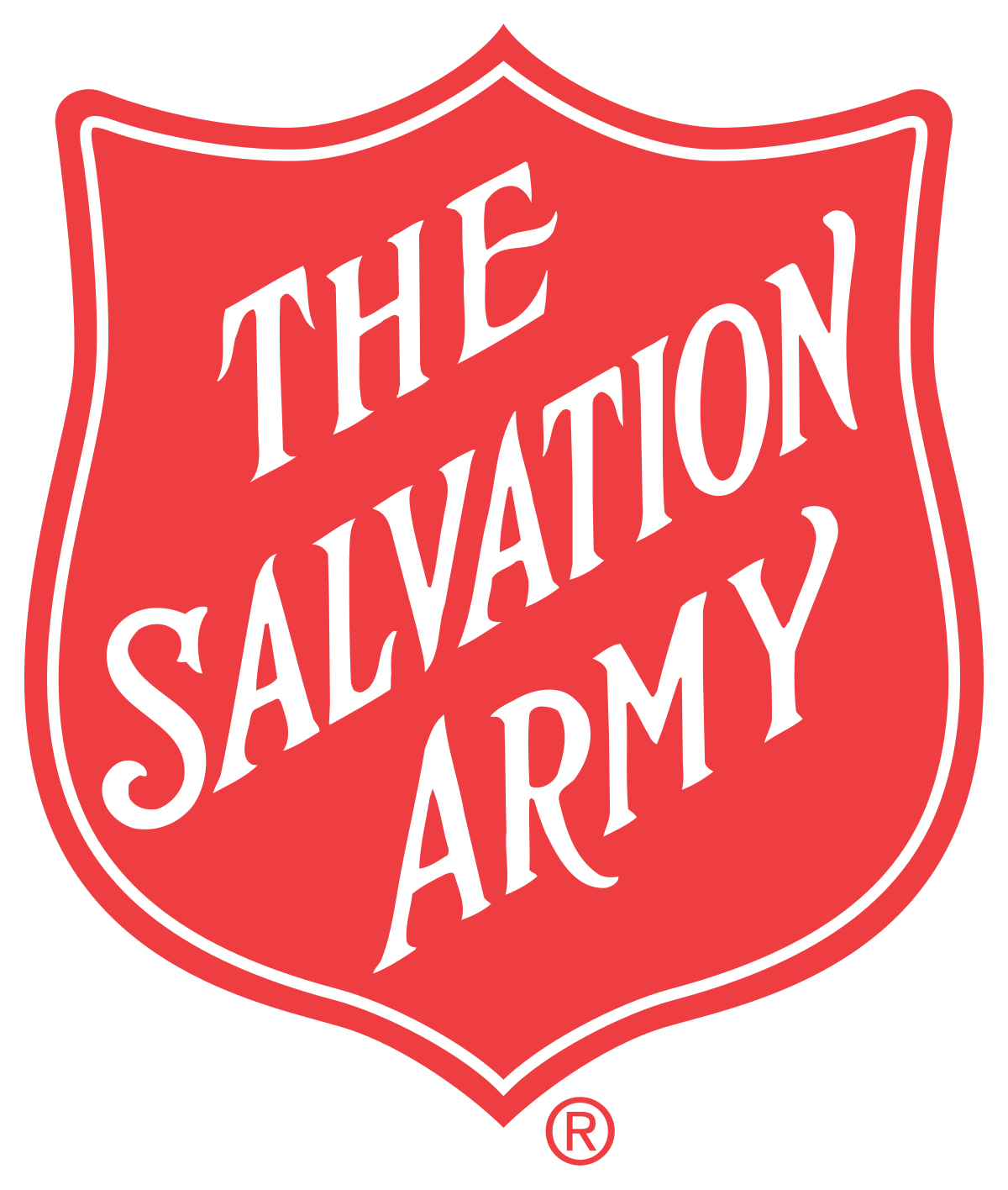


202 Cimarron Drive Okotoks, AB T1S 0A7
A2211956
4,880 PI. CA.
Single-Family Home
2008
2 Storey
Foothills County
Listed By
PILLAR 9 - IDX
Dernière vérification Apr 25 2025 à 6:51 PM EDT
- Salles de bains: 2
- Salle d’eau: 1
- Breakfast Bar
- Built-In Features
- Double Vanity
- Kitchen Island
- Pantry
- Soaking Tub
- Vaulted Ceiling(s)
- Appliances : Central Air Conditioner
- Appliances : Dishwasher
- Appliances : Dryer
- Appliances : Electric Cooktop
- Appliances : Garage Control(s)
- Appliances : Microwave
- Appliances : Oven-Built-In
- Appliances : Range Hood
- Appliances : Refrigerator
- Appliances : Washer
- Appliances : Window Coverings
- Laundry/Utility Room : Main Level
- Cimarron Hill
- Back Yard
- Front Yard
- Lawn
- Cheminée: Total Fireplace(s) : 1 Gas
- Foundation: Poured Concrete
- Forced Air
- Central Air
- Full
- Partially Finished
- Carpet
- Tile
- Vinyl Plank
- Toit: Asphalt Shingle
- Double Garage Attached
- Parking Space(s) : 4
- Off Street
- 2
- 2,311 pi. ca.
Historique des prix des annonces
Data is supplied by Pillar 9™ MLS® System. Pillar 9™ is the owner of the copyright in its MLS® System. Data is deemed reliable but is not guaranteed accurate by Pillar 9™. The trademarks MLS®, Multiple Listing Service® and the associated logos are owned by The Canadian Real Estate Association (CREA) and identify the quality of services provided by real estate professionals who are members of CREA. Used under license.




Description