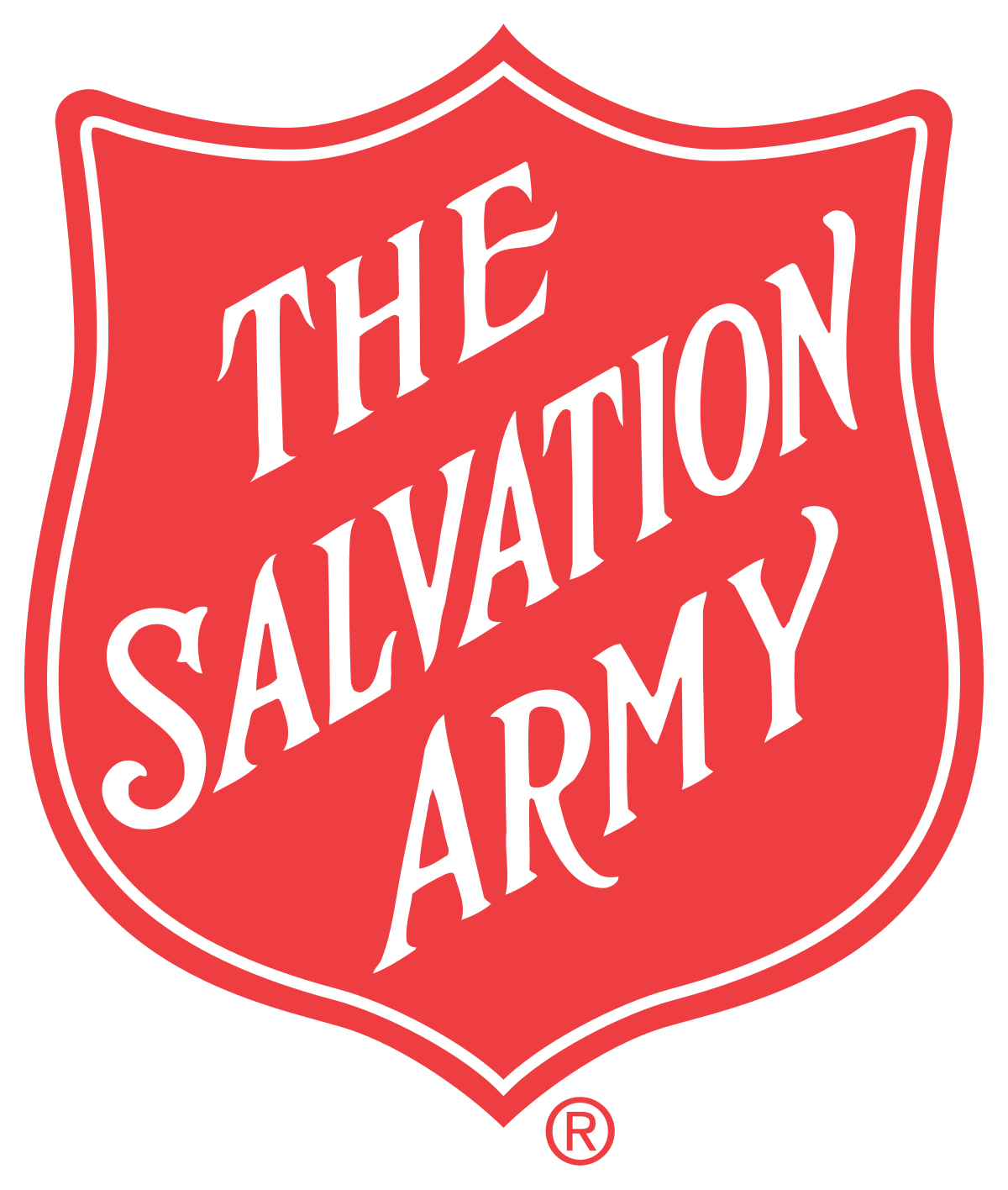


1610 Sunshine Place SE High River, AB T1V 1W5
A2190434
5,497 PI. CA.
Single-Family Home
2003
Bungalow
Foothills County
Listed By
Brandan Lester, CENTURY 21 Foothills Real Estate
PILLAR 9 - IDX
Dernière vérification Feb 3 2025 à 9:54 PM EST
- Salles de bains: 3
- Laundry/Utility Room : In Basement
- Appliances : Washer
- Appliances : Refrigerator
- Appliances : Microwave Hood Fan
- Appliances : Electric Stove
- Appliances : Dryer
- Appliances : Dishwasher
- No Smoking Home
- Sunrise Meadows
- Back Lane
- Cheminée: Total Fireplace(s) : 1 Gas
- Foundation: Wood
- Forced Air
- None
- Full
- Finished
- Laminate
- Carpet
- Toit: Asphalt Shingle
- Parking Pad
- Parking Space(s) : 4
- 1
- 1,218 pi. ca.
Data is supplied by Pillar 9™ MLS® System. Pillar 9™ is the owner of the copyright in its MLS® System. Data is deemed reliable but is not guaranteed accurate by Pillar 9™. The trademarks MLS®, Multiple Listing Service® and the associated logos are owned by The Canadian Real Estate Association (CREA) and identify the quality of services provided by real estate professionals who are members of CREA. Used under license.




Description