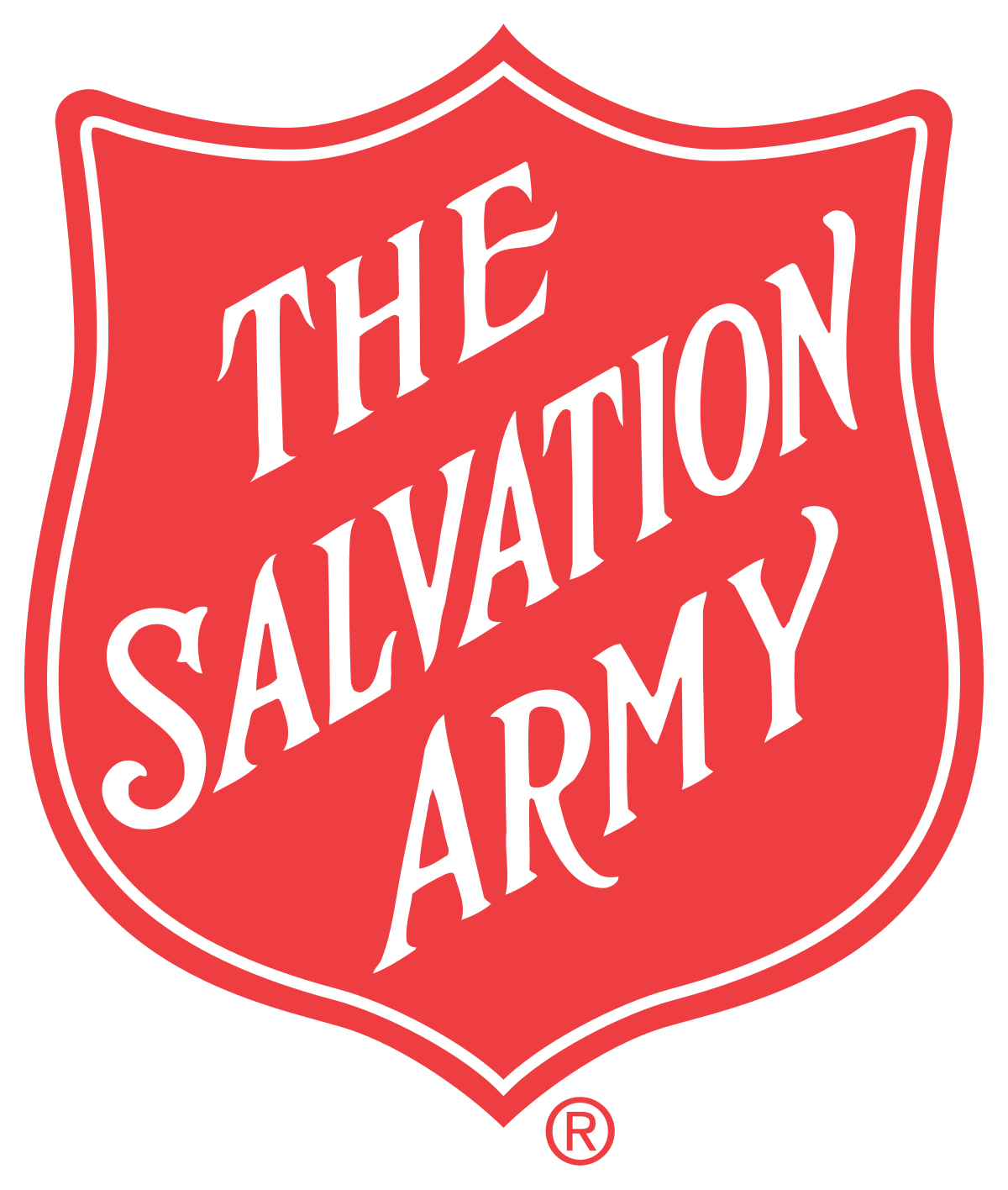


1605 Sunshine Place SE High River, AB T1V 1W5
Description
A2235765
5,763 PI. CA.
Single-Family Home
2003
Bi-Level
Foothills County
Listed By
PILLAR 9 - IDX
Dernière vérification Juil 4 2025 à 9:19 PM EDT
- Salles de bains: 3
- Granite Counters
- Kitchen Island
- No Smoking Home
- Storage
- Appliances : Central Air Conditioner
- Appliances : Dishwasher
- Appliances : Dryer
- Appliances : Electric Stove
- Appliances : Garage Control(s)
- Appliances : Refrigerator
- Appliances : Washer
- Appliances : Water Softener
- Appliances : Window Coverings
- Laundry/Utility Room : In Basement
- Sunrise Meadows
- Back Lane
- Back Yard
- Lake
- Landscaped
- Cheminée: Total Fireplace(s) : 1 Gas
- Foundation: Poured Concrete
- Forced Air
- Central Air
- Finished
- Full
- Carpet
- Laminate
- Tile
- Toit: Asphalt Shingle
- Double Garage Attached
- Parking Space(s) : 4
- 2
- 1,406 pi. ca.
Data is supplied by Pillar 9™ MLS® System. Pillar 9™ is the owner of the copyright in its MLS® System. Data is deemed reliable but is not guaranteed accurate by Pillar 9™. The trademarks MLS®, Multiple Listing Service® and the associated logos are owned by The Canadian Real Estate Association (CREA) and identify the quality of services provided by real estate professionals who are members of CREA. Used under license.




Welcome to this beautifully maintained family home located in a mature and sought-after neighbourhood, just steps from Sunshine Lake, scenic walking paths, and top-rated schools. This spacious residence boasts 5 bedrooms and a host of upgrades perfect for family living.
Enjoy peace of mind with a new roof, central air conditioning, and underground irrigation. The main floor features vaulted ceilings, creating a bright and airy living space. The brand-new kitchen is a chef’s dream with granite counter-tops, plenty of cabinetry, and loads of storage.
Three bedrooms are located on the main level, including a spacious primary suite complete with a 4-piece ensuite and walk-in closet.
The fully finished basement offers even more space to enjoy, including a massive family room with a cozy gas fireplace, two additional bedrooms, and generous storage options.
This home combines tranquility , location, and style – ideal for growing families or those seeking space to entertain for family and friends. Call today to view this great property and "Start Packing".